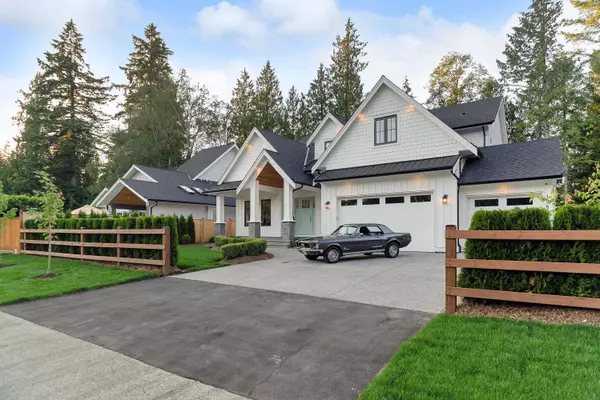$2,833,333
$2,998,888
5.5%For more information regarding the value of a property, please contact us for a free consultation.
19823 43 AVE Langley, BC V3A 1E4
6 Beds
7 Baths
5,546 SqFt
Key Details
Sold Price $2,833,333
Property Type Single Family Home
Sub Type House/Single Family
Listing Status Sold
Purchase Type For Sale
Square Footage 5,546 sqft
Price per Sqft $510
Subdivision Brookswood Langley
MLS Listing ID R2924478
Sold Date 10/13/24
Style 2 Storey w/Bsmt.,3 Storey
Bedrooms 6
Full Baths 6
Half Baths 1
Abv Grd Liv Area 2,082
Total Fin. Sqft 5546
Year Built 2024
Annual Tax Amount $3,882
Tax Year 2024
Lot Size 10,134 Sqft
Acres 0.23
Property Sub-Type House/Single Family
Property Description
Welcome to this beautiful newly built modern farmhouse by Sindhi Custom Homes in the highly sought after community of Brookswood! Hidden away and located on a very quiet no thru street. This home boasts 6 bed plus 7 bath and sits on a meticulously landscaped 1/4 acre lot. Offers primary bed on the main floor along with additional bedrooms upstairs + BONUS flex room. Open concept living w/ main floor offering a den w/ vaulted ceilings finished with cedar, vaulted Great Room and patio, kitchen & dining, prep kitchen, and an additional 2pc bath. Amazing curb appeal with a triple car garage up front. Large entertaining area downstairs with open games room and wet bar along with gym and office. Bonus 2 bed legal suite in the basement. Central location to schools, shopping, and transit.
Location
Province BC
Community Brookswood Langley
Area Langley
Zoning R-1E
Rooms
Other Rooms Walk-In Closet
Basement Full
Kitchen 3
Separate Den/Office Y
Interior
Interior Features Air Conditioning, ClthWsh/Dryr/Frdg/Stve/DW, Dishwasher, Drapes/Window Coverings, Garage Door Opener, Microwave, Security System, Sprinkler - Inground, Vaulted Ceiling, Wine Cooler
Heating Electric, Forced Air, Natural Gas
Fireplaces Number 2
Fireplaces Type Electric, Natural Gas
Heat Source Electric, Forced Air, Natural Gas
Exterior
Exterior Feature Balcny(s) Patio(s) Dck(s)
Parking Features Add. Parking Avail., Garage; Triple, Visitor Parking
Garage Spaces 3.0
Garage Description 34'6 x 22'
Amenities Available Air Cond./Central, In Suite Laundry
Roof Type Asphalt
Lot Frontage 72.3
Lot Depth 140.4
Total Parking Spaces 8
Building
Story 3
Sewer Septic
Water City/Municipal
Structure Type Frame - Wood
Others
Tax ID 031-831-184
Ownership Freehold NonStrata
Energy Description Electric,Forced Air,Natural Gas
Read Less
Want to know what your home might be worth? Contact us for a FREE valuation!

Our team is ready to help you sell your home for the highest possible price ASAP

Bought with RE/MAX All Points Realty





