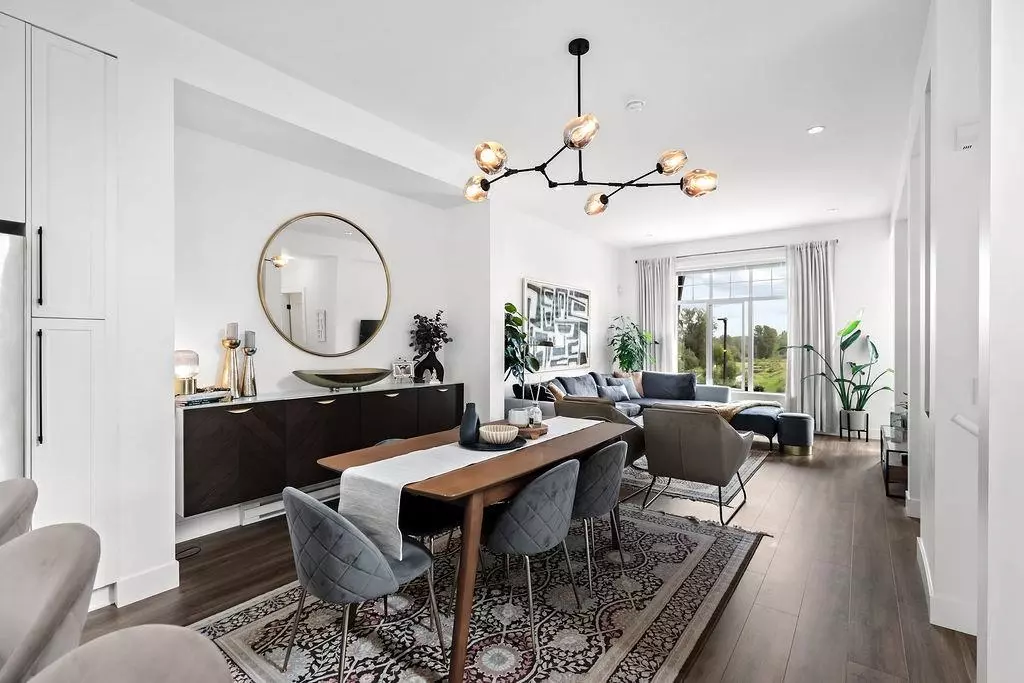$1,310,000
$1,289,000
1.6%For more information regarding the value of a property, please contact us for a free consultation.
3552 VICTORIA DR #100 Coquitlam, BC V3C 3V4
4 Beds
4 Baths
1,777 SqFt
Key Details
Sold Price $1,310,000
Property Type Townhouse
Sub Type Townhouse
Listing Status Sold
Purchase Type For Sale
Square Footage 1,777 sqft
Price per Sqft $737
Subdivision Burke Mountain
MLS Listing ID R2928944
Sold Date 09/30/24
Style Corner Unit,End Unit
Bedrooms 4
Full Baths 3
Half Baths 1
Maintenance Fees $311
Abv Grd Liv Area 725
Total Fin. Sqft 1777
Rental Info 100
Year Built 2021
Annual Tax Amount $3,430
Tax Year 2023
Property Description
Welcome to this stunning 4-bedroom 3.5 bathroom home in a private community by Mosaic Homes. Nestled in a bright corner, this residence features a spacious backyard perfect for enjoying your morning coffee, along with ca captivating south east view from the living area. The main floor boasts soaring 10'' ceilings and a beautifully modern chef''s kitchen, complete with stainless steel appliances, a farmhouse sink with windows above, contemporary cabinetry, stone countertops throughout, and an oversized island ideal for breakfast. The versatile lower level offers options for a theater room, a private office, or a fourth bedroom for guests or in-laws. Enjoy leisurely strolls along DeBouville Slough or explore the nearby bike trail. This designer home comes with numerous upgrades and built-ins.
Location
Province BC
Community Burke Mountain
Area Coquitlam
Building/Complex Name VICTORIA
Zoning RT-2
Rooms
Other Rooms Bedroom
Basement None
Kitchen 1
Separate Den/Office Y
Interior
Interior Features ClthWsh/Dryr/Frdg/Stve/DW, Drapes/Window Coverings, Garage Door Opener, Microwave, Security System, Smoke Alarm
Heating Baseboard
Fireplaces Type None
Heat Source Baseboard
Exterior
Exterior Feature Fenced Yard, Patio(s)
Garage Garage; Double, Visitor Parking
Garage Spaces 2.0
Amenities Available Club House, Garden, In Suite Laundry
View Y/N Yes
View Greenary and dykes
Roof Type Asphalt
Total Parking Spaces 4
Building
Story 3
Sewer City/Municipal
Water City/Municipal
Unit Floor 100
Structure Type Brick,Frame - Wood
Others
Restrictions Pets Allowed,Rentals Allowed
Tax ID 031-514-626
Ownership Freehold Strata
Energy Description Baseboard
Pets Description 2
Read Less
Want to know what your home might be worth? Contact us for a FREE valuation!

Our team is ready to help you sell your home for the highest possible price ASAP

Bought with Royal LePage Sussex






