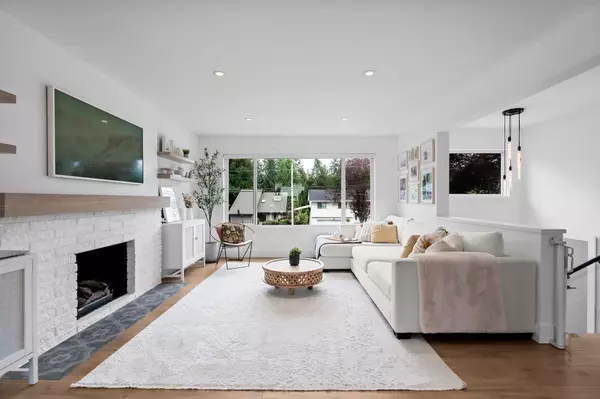$1,780,000
$1,799,900
1.1%For more information regarding the value of a property, please contact us for a free consultation.
2467 TOLMIE AVE Coquitlam, BC V3K 3E6
5 Beds
2 Baths
2,044 SqFt
Key Details
Sold Price $1,780,000
Property Type Single Family Home
Sub Type House/Single Family
Listing Status Sold
Purchase Type For Sale
Square Footage 2,044 sqft
Price per Sqft $870
Subdivision Central Coquitlam
MLS Listing ID R2908073
Sold Date 08/08/24
Style 2 Storey
Bedrooms 5
Full Baths 2
Abv Grd Liv Area 1,203
Total Fin. Sqft 2044
Year Built 1966
Annual Tax Amount $5,260
Tax Year 2024
Lot Size 7,526 Sqft
Acres 0.17
Property Description
Welcome to your next completely reno''d home in Central Coquitlam! This 5bed/2bath home has had modern upgrades to exterior/extensive upgrades to interior incl new spa-like bathrms w/ radiant in-floor heating, open concept kitch w/ s/s appliances, waterfall quartz counters & filtered water system! Enjoy the new 493sf 2tiered deck for outdoor entertaining that incls natural gas lines for BBQ&firepit. Carport comes w/ full height modern storage cabinets, EV ready & epoxy coated floor. New on-demand water, furnace, heat pump, AC, gas fireplace in living room, automatic roller blinds, upgraded windows & roughed-in for secondary kitch allowing a suite conversion. Situated on a 7526sf lot close to Mundy Park, schools, transit & more!
Location
Province BC
Community Central Coquitlam
Area Coquitlam
Zoning RS1
Rooms
Other Rooms Bedroom
Basement Fully Finished, Separate Entry
Kitchen 1
Separate Den/Office N
Interior
Interior Features ClthWsh/Dryr/Frdg/Stve/DW
Heating Forced Air, Heat Pump, Natural Gas
Fireplaces Number 1
Fireplaces Type Natural Gas
Heat Source Forced Air, Heat Pump, Natural Gas
Exterior
Exterior Feature Balcny(s) Patio(s) Dck(s), Fenced Yard
Garage Carport; Single, Open
Garage Spaces 1.0
Amenities Available Air Cond./Central
Roof Type Torch-On
Lot Frontage 69.25
Lot Depth 108.67
Total Parking Spaces 6
Building
Story 2
Water City/Municipal
Structure Type Frame - Wood
Others
Tax ID 008-927-316
Ownership Freehold NonStrata
Energy Description Forced Air,Heat Pump,Natural Gas
Read Less
Want to know what your home might be worth? Contact us for a FREE valuation!

Our team is ready to help you sell your home for the highest possible price ASAP

Bought with Skyline West Realty






