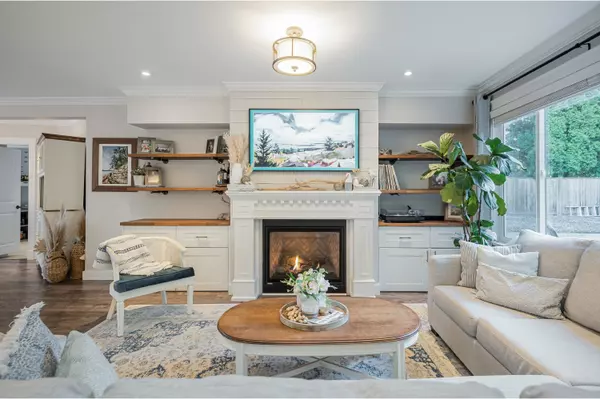$1,500,000
$1,499,000
0.1%For more information regarding the value of a property, please contact us for a free consultation.
12627 24 AVE Surrey, BC V4A 2E7
4 Beds
3 Baths
2,325 SqFt
Key Details
Sold Price $1,500,000
Property Type Multi-Family
Sub Type 1/2 Duplex
Listing Status Sold
Purchase Type For Sale
Square Footage 2,325 sqft
Price per Sqft $645
Subdivision Crescent Bch Ocean Pk.
MLS Listing ID R2863678
Sold Date 04/08/24
Style Basement Entry
Bedrooms 4
Full Baths 2
Half Baths 1
Abv Grd Liv Area 1,001
Total Fin. Sqft 2325
Year Built 1976
Annual Tax Amount $4,176
Tax Year 2023
Lot Size 7,094 Sqft
Acres 0.16
Property Description
Welcome to your new family home! This bright and spacious 2,325 sq ft 1/2 duplex home sits on a 7000 sq ft lot optimally located between Crescent Park Elementary and Christopherson steps for quick beach access. On the main floor you’ll find 1 full bedroom or playroom, open kitchen with stainless steel appliances, cozy gas fireplace, dining area, 1/2 bath, living room and mudroom with storage. The top floor offers 3 bedrooms, 2 full baths, HUGE rec room, home office and laundry area. This fully updated home features double french doors that open up onto your 1200sq ft fully fenced private patio and additional lawn, garden and play area, perfect for entertaining or enjoying outdoor games in the sunshine. Nestled in the sought-after Crescent Heights neighborhood Call Today !
Location
Province BC
Community Crescent Bch Ocean Pk.
Area South Surrey White Rock
Zoning RM-D
Rooms
Other Rooms Den
Basement None
Kitchen 1
Separate Den/Office Y
Interior
Interior Features ClthWsh/Dryr/Frdg/Stve/DW, Drapes/Window Coverings, Hot Tub Spa/Swirlpool, Smoke Alarm, Storage Shed
Heating Baseboard, Electric, Natural Gas
Fireplaces Number 1
Fireplaces Type Gas - Natural
Heat Source Baseboard, Electric, Natural Gas
Exterior
Exterior Feature Fenced Yard, Patio(s)
Garage Garage; Double, Open, RV Parking Avail.
Garage Spaces 2.0
Amenities Available None
View Y/N No
Roof Type Asphalt
Lot Frontage 80.0
Lot Depth 140.0
Total Parking Spaces 5
Building
Story 2
Sewer City/Municipal
Water City/Municipal
Structure Type Frame - Wood
Others
Restrictions No Restrictions
Tax ID 001-515-276
Ownership Freehold Strata
Energy Description Baseboard,Electric,Natural Gas
Read Less
Want to know what your home might be worth? Contact us for a FREE valuation!

Our team is ready to help you sell your home for the highest possible price ASAP

Bought with Macdonald Realty Kelowna (AOIR)






