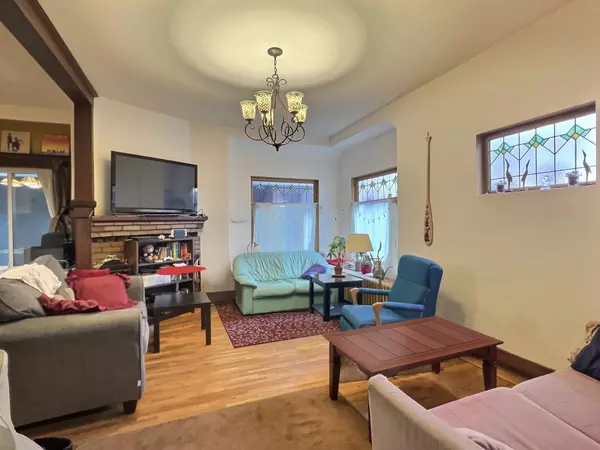$1,650,000
$1,688,000
2.3%For more information regarding the value of a property, please contact us for a free consultation.
2815 MCGILL ST Vancouver, BC V5K 1H7
7 Beds
3 Baths
2,993 SqFt
Key Details
Sold Price $1,650,000
Property Type Single Family Home
Sub Type House/Single Family
Listing Status Sold
Purchase Type For Sale
Square Footage 2,993 sqft
Price per Sqft $551
Subdivision Hastings Sunrise
MLS Listing ID R2850665
Sold Date 03/01/24
Style 2 Storey w/Bsmt.
Bedrooms 7
Full Baths 3
Abv Grd Liv Area 1,120
Total Fin. Sqft 2993
Year Built 1921
Annual Tax Amount $6,281
Tax Year 2023
Lot Size 4,026 Sqft
Acres 0.09
Property Description
Beautiful Arts & Crafts Style home awaits your ideas! Lots of gorgeous original details - Oak HW with inlay on main, antique hot water radiators throughout, stained glass window, harlequin floors in the kitchen and wood beam details. Main floor features 2 generous bedrooms and a full bath, up has 3 beds and a full bath and the entire basement is a spacious 2 bed suite (2016). Lush mature English garden in the back, one car garage/storage and shared laundry. Tenanted up and down. Minutes to PNE/Playland, New Brighton Pool & Off Leash park, Templeton Park Pool, East Village restaurants & shopping, and easy access to Hwy 1.
Location
Province BC
Community Hastings Sunrise
Area Vancouver East
Zoning RS-1
Rooms
Other Rooms Bedroom
Basement Fully Finished, Separate Entry
Kitchen 2
Separate Den/Office N
Interior
Interior Features ClthWsh/Dryr/Frdg/Stve/DW
Heating Hot Water
Fireplaces Number 1
Fireplaces Type Wood
Heat Source Hot Water
Exterior
Exterior Feature Fenced Yard, Patio(s) & Deck(s)
Garage Grge/Double Tandem
Garage Spaces 1.0
Amenities Available In Suite Laundry, Shared Laundry
Roof Type Asphalt
Lot Frontage 33.0
Lot Depth 122.0
Total Parking Spaces 1
Building
Story 3
Water City/Municipal
Structure Type Frame - Wood
Others
Tax ID 015-720-471
Ownership Freehold NonStrata
Energy Description Hot Water
Read Less
Want to know what your home might be worth? Contact us for a FREE valuation!

Our team is ready to help you sell your home for the highest possible price ASAP

Bought with Sotheby's International Realty Canada






