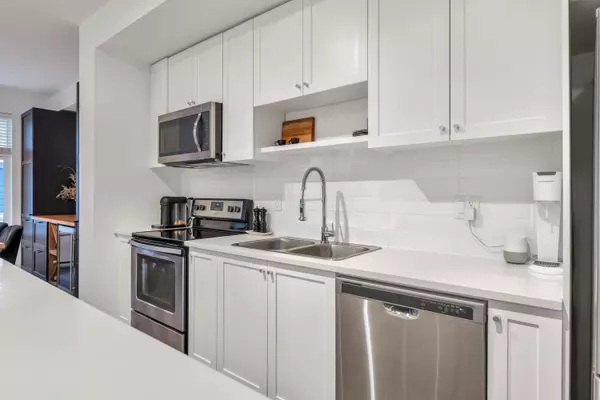$807,500
$819,000
1.4%For more information regarding the value of a property, please contact us for a free consultation.
10433 158 ST #24 Surrey, BC V4N 6S3
3 Beds
3 Baths
1,312 SqFt
Key Details
Sold Price $807,500
Property Type Townhouse
Sub Type Townhouse
Listing Status Sold
Purchase Type For Sale
Square Footage 1,312 sqft
Price per Sqft $615
Subdivision Guildford
MLS Listing ID R2829962
Sold Date 11/30/23
Style 3 Storey
Bedrooms 3
Full Baths 2
Half Baths 1
Maintenance Fees $278
Abv Grd Liv Area 621
Total Fin. Sqft 1312
Year Built 2018
Annual Tax Amount $2,803
Tax Year 2023
Property Description
Welcome to Guildford The Great II. This bright and open 3 bed, 3 bath home in well-designed and highly crafted development by Dawson + Sawyers features a WALK OUT LEVEL BACKYARD and 9 foot ceilings! Beautiful kitchen with tile backsplash, SS appliances, quartz counters and island that seats 4. Custom built-ins with wine cooler add style to the dining room. Sliding door off sunken floor family room out to the back private patio. Primary bedroom easily fits a king bed with walk through closet + large ensuite & double vanity. Tandem garage with PLENTY OF STORAGE, custom gym space with wall mounted work out racking. Central location, 1 min from Hwy #1, Harold Bishop Elem, Johnston Heights Sec, and new walkable Save-On-Foods plaza! Act fast!
Location
Province BC
Community Guildford
Area North Surrey
Building/Complex Name Guildford the Great II
Zoning CD
Rooms
Other Rooms Foyer
Basement None
Kitchen 1
Separate Den/Office N
Interior
Interior Features ClthWsh/Dryr/Frdg/Stve/DW
Heating Baseboard, Electric
Heat Source Baseboard, Electric
Exterior
Exterior Feature Balcny(s) Patio(s) Dck(s)
Parking Features Grge/Double Tandem
Garage Spaces 2.0
Amenities Available In Suite Laundry
Roof Type Asphalt
Total Parking Spaces 2
Building
Story 3
Sewer Community
Water Community
Locker No
Unit Floor 24
Structure Type Frame - Wood
Others
Restrictions Pets Allowed w/Rest.
Tax ID 030-331-293
Ownership Freehold Strata
Energy Description Baseboard,Electric
Read Less
Want to know what your home might be worth? Contact us for a FREE valuation!

Our team is ready to help you sell your home for the highest possible price ASAP

Bought with Dexter Realty





