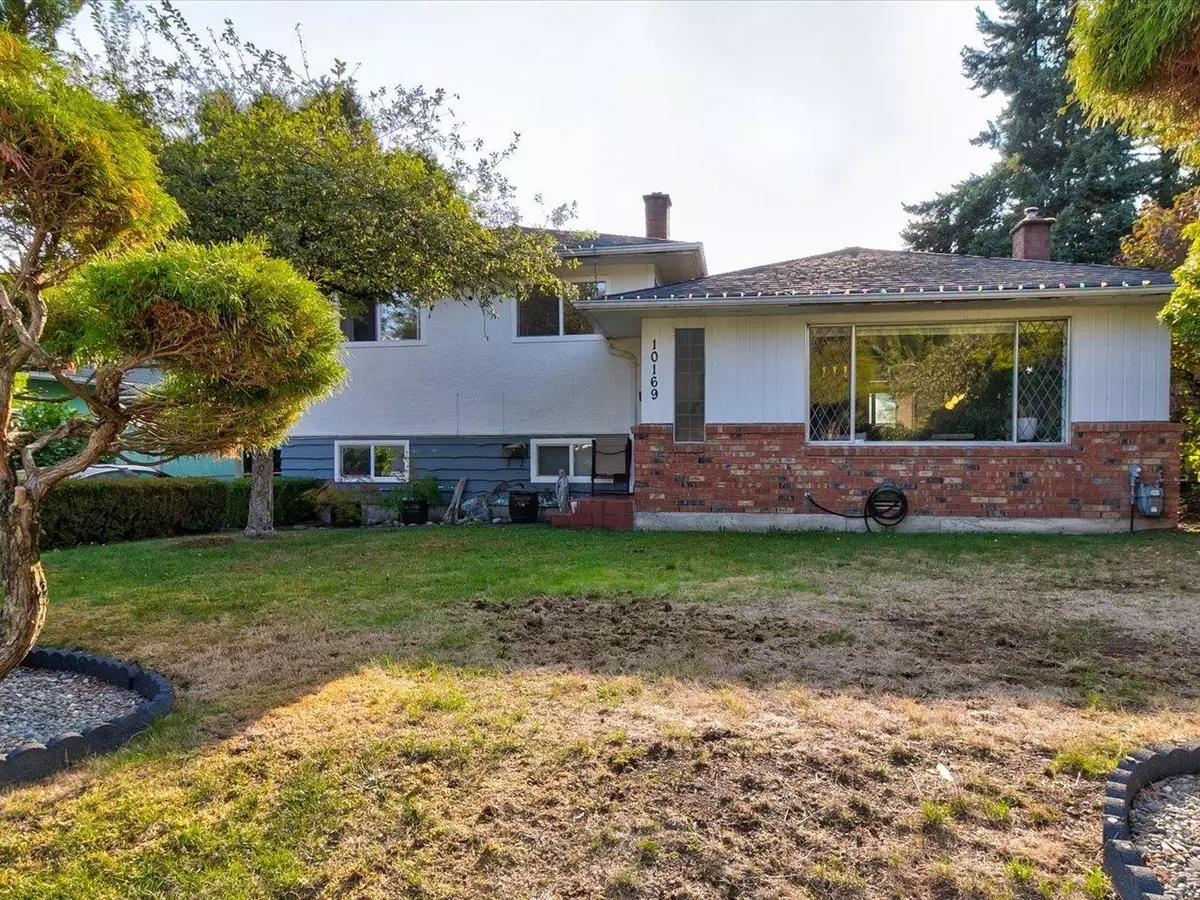$1,170,000
$1,199,000
2.4%For more information regarding the value of a property, please contact us for a free consultation.
10169 MARY DR Surrey, BC V3V 3B8
4 Beds
2 Baths
2,050 SqFt
Key Details
Sold Price $1,170,000
Property Type Single Family Home
Sub Type House/Single Family
Listing Status Sold
Purchase Type For Sale
Square Footage 2,050 sqft
Price per Sqft $570
Subdivision Cedar Hills
MLS Listing ID R2820933
Sold Date 10/26/23
Style 3 Level Split
Bedrooms 4
Full Baths 2
Abv Grd Liv Area 982
Total Fin. Sqft 2050
Year Built 1956
Annual Tax Amount $3,892
Tax Year 2023
Lot Size 7,680 Sqft
Acres 0.18
Property Description
Nestled in the heart of Cedar Hills, this remarkable 3-level home offers an incredible blend of space, comfort & outdoor amenities. With 4 bedrooms, 2 baths, a big solarium, an inviting outdoor pool & a spacious fenced yard, this property is the epitome of family living. What sets this home apart is the 1 bdrm, 1 bath basement suite providing endless possibilities for extended family or rental income. Step out into the lush backyard, where you''ll find an inviting outdoor pool, ideal for cooling off during hot summer days. The generous fenced yard provides ample space for play, gardening & outdoor entertainment. Cedar Hills is known for its family-friendly atmosphere, you''re never far from everything you need. Great school catchment: Prince Charles Elementary & L.A. Matheson Secondary.
Location
Province BC
Community Cedar Hills
Area North Surrey
Zoning CD
Rooms
Other Rooms Kitchen
Basement Fully Finished, Separate Entry
Kitchen 2
Separate Den/Office N
Interior
Interior Features ClthWsh/Dryr/Frdg/Stve/DW, Drapes/Window Coverings, Storage Shed, Swimming Pool Equip.
Heating Electric, Forced Air, Natural Gas
Fireplaces Number 1
Fireplaces Type Natural Gas
Heat Source Electric, Forced Air, Natural Gas
Exterior
Exterior Feature Fenced Yard
Garage Carport; Single
Garage Spaces 1.0
Amenities Available Pool; Outdoor
Roof Type Asphalt
Lot Frontage 60.0
Lot Depth 133.0
Total Parking Spaces 3
Building
Story 3
Sewer City/Municipal
Water City/Municipal
Structure Type Frame - Wood
Others
Tax ID 008-039-241
Ownership Freehold NonStrata
Energy Description Electric,Forced Air,Natural Gas
Read Less
Want to know what your home might be worth? Contact us for a FREE valuation!

Our team is ready to help you sell your home for the highest possible price ASAP

Bought with YPA Your Property Agent






