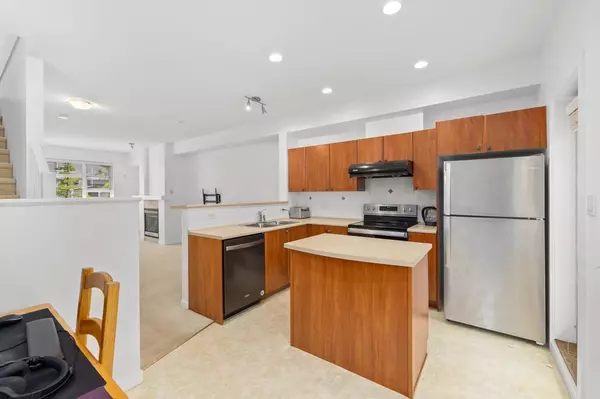$800,000
$818,700
2.3%For more information regarding the value of a property, please contact us for a free consultation.
6528 DENBIGH AVE #44 Burnaby, BC V5H 3R8
2 Beds
2 Baths
1,042 SqFt
Key Details
Sold Price $800,000
Property Type Townhouse
Sub Type Townhouse
Listing Status Sold
Purchase Type For Sale
Square Footage 1,042 sqft
Price per Sqft $767
Subdivision Forest Glen Bs
MLS Listing ID R2799247
Sold Date 08/15/23
Style 2 Storey
Bedrooms 2
Full Baths 2
Maintenance Fees $360
Abv Grd Liv Area 498
Total Fin. Sqft 1042
Year Built 2004
Annual Tax Amount $2,059
Tax Year 2022
Property Description
2 bed + 2 bath 2 level townhouse in a Super location! Close to shopping centres, Metrowtown, T & T supermarket, skytrain, Deer Lake park & good schools. Open concept main floor, 8"11 ceiling height and gas fireplace. Two great outdoor spaces. Sunny South facing balcony off the kitchen with newer stainless steel appliances. 268 sqft roof top deck with incredible views of North Shore mountains and city. Family Friendly, Pet friendly- up to 3 dogs or cats! Beautifully maintained complex, just finishing up exterior painting, and built by Intracorp.
Location
Province BC
Community Forest Glen Bs
Area Burnaby South
Zoning CD
Rooms
Basement None
Kitchen 1
Separate Den/Office N
Interior
Heating Electric
Fireplaces Number 1
Fireplaces Type Gas - Natural
Heat Source Electric
Exterior
Exterior Feature Balcony(s), Rooftop Deck
Garage Garage; Underground
Garage Spaces 1.0
Amenities Available Garden, Playground
View Y/N Yes
View Mountains
Roof Type Asphalt,Torch-On
Total Parking Spaces 1
Building
Story 2
Water City/Municipal
Locker No
Unit Floor 44
Structure Type Frame - Wood
Others
Restrictions Pets Allowed,Rentals Allwd w/Restrctns,Smoking Restrictions
Tax ID 025-822-829
Ownership Freehold Strata
Energy Description Electric
Read Less
Want to know what your home might be worth? Contact us for a FREE valuation!

Our team is ready to help you sell your home for the highest possible price ASAP

Bought with RE/MAX Westcoast






