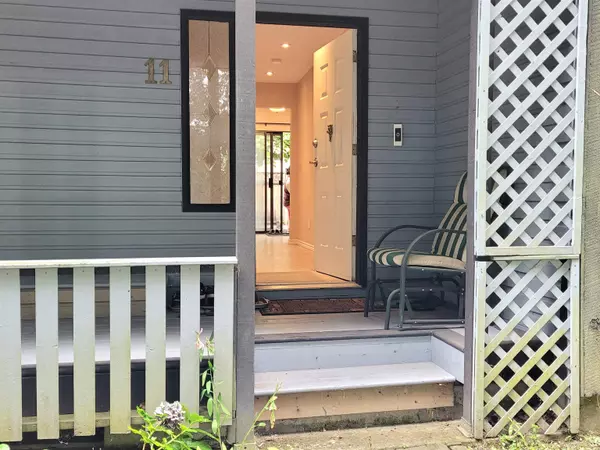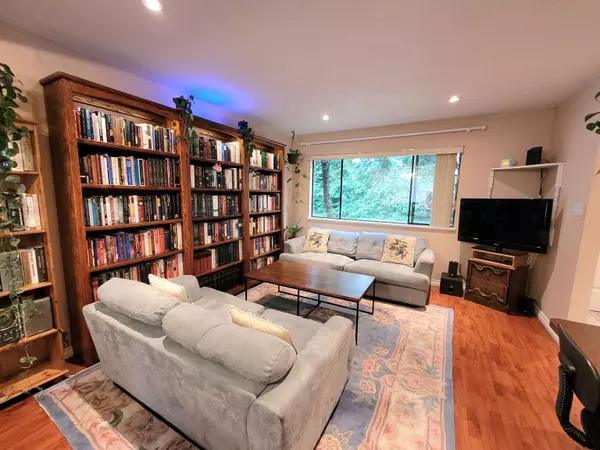$770,000
$775,000
0.6%For more information regarding the value of a property, please contact us for a free consultation.
2986 COAST MERIDIAN RD #11 Port Coquitlam, BC V3B 3M8
3 Beds
2 Baths
1,175 SqFt
Key Details
Sold Price $770,000
Property Type Single Family Home
Sub Type House/Single Family
Listing Status Sold
Purchase Type For Sale
Square Footage 1,175 sqft
Price per Sqft $655
Subdivision Birchland Manor
MLS Listing ID R2805777
Sold Date 08/14/23
Style 2 Storey
Bedrooms 3
Full Baths 1
Half Baths 1
Maintenance Fees $140
Abv Grd Liv Area 575
Total Fin. Sqft 1175
Year Built 1980
Annual Tax Amount $2,558
Tax Year 2022
Lot Size 2,340 Sqft
Acres 0.05
Property Description
Centrally located in Meridian Gardens, this Bare Land Strata 3 Bed 2 Bath FULLY DETACHED home is clean and well maintained. Torch on roof is just replaced about 8yrs ago. Right off Coast Meridian Rd, quick access to Lougheed Hwy and Hwy #1, this home is near to shopping, transit, schools, mega stores like Cosco, Walmart etc. It has a cozy living area, functional kitchen and a large fenced backyard. There is large 24''x12'' deck on the upper part of the house, great potential for your innovative use. In the Carport there is also a 10''x8'' storage shed. The complex is well managed with ample visitors parking. There''s an additional carpark lot assigned to this unit at $25/mth. Facing greens with addition privacy. Low strata fees of $140.58/month.
Location
Province BC
Community Birchland Manor
Area Port Coquitlam
Zoning RTH3
Rooms
Other Rooms Storage
Basement Crawl
Kitchen 1
Separate Den/Office N
Interior
Interior Features Clothes Dryer, Clothes Washer, Drapes/Window Coverings, Microwave, Refrigerator
Heating Baseboard, Electric
Heat Source Baseboard, Electric
Exterior
Exterior Feature Balcny(s) Patio(s) Dck(s)
Garage Add. Parking Avail., Carport; Single
Garage Spaces 1.0
Amenities Available In Suite Laundry, Storage
View Y/N Yes
View TREES
Roof Type Torch-On
Total Parking Spaces 2
Building
Faces South
Story 2
Sewer City/Municipal
Water City/Municipal
Locker No
Unit Floor 11
Structure Type Frame - Wood
Others
Restrictions Pets Allowed,Rentals Allowed
Tax ID 001-661-779
Ownership Freehold Strata
Energy Description Baseboard,Electric
Pets Description No Restriction
Read Less
Want to know what your home might be worth? Contact us for a FREE valuation!

Our team is ready to help you sell your home for the highest possible price ASAP

Bought with YPA Your Property Agent






