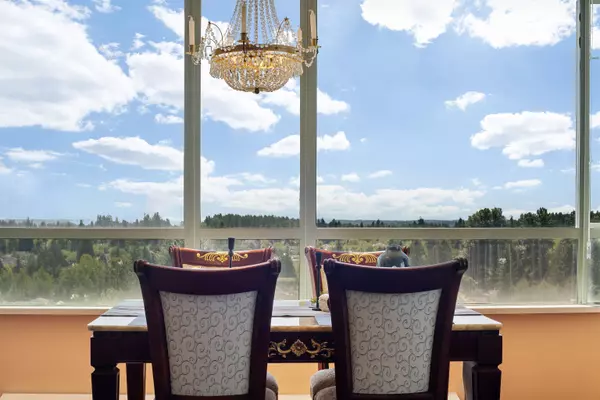$700,000
$688,800
1.6%For more information regarding the value of a property, please contact us for a free consultation.
15030 101 AVE #1605 Surrey, BC V3R 0N3
2 Beds
2 Baths
1,362 SqFt
Key Details
Sold Price $700,000
Property Type Condo
Sub Type Apartment/Condo
Listing Status Sold
Purchase Type For Sale
Square Footage 1,362 sqft
Price per Sqft $513
Subdivision Guildford
MLS Listing ID R2800045
Sold Date 07/25/23
Style Corner Unit,Penthouse
Bedrooms 2
Full Baths 2
Maintenance Fees $423
Abv Grd Liv Area 1,362
Total Fin. Sqft 1362
Year Built 1993
Annual Tax Amount $2,308
Tax Year 2023
Property Description
VIEW!VIEW!VIEW! Sub Penthouse of Guildford Marquis! Stunning 180-degree views from this 2BR 2BTH & Den unit. Breathtaking SW facing with unobstructed view. Great room concept with spacious living room, dining room, huge kitchen, tons of cabinets, & counter space, and separate pantry. Almost full floor to ceiling windows throughout this home. Well maintained building includes guest suite, gym, hot tub, sauna and a lounge with kitchen. Entertain owners while enjoying meals in the bright dinning room and living room. Close to Guildford Town Centre, Walmart, T&T, schools, bus stops, restaurants, shops & services are right at your doorstep with skytrain & Hwy 1 just a short drive away. Includes 2 parking stalls and a storage locker.
Location
Province BC
Community Guildford
Area North Surrey
Building/Complex Name Guildford Marquis
Zoning CD
Rooms
Basement None
Kitchen 1
Separate Den/Office N
Interior
Interior Features ClthWsh/Dryr/Frdg/Stve/DW, Drapes/Window Coverings, Intercom, Microwave
Heating Baseboard, Electric
Heat Source Baseboard, Electric
Exterior
Exterior Feature Balcony(s)
Parking Features Garage Underbuilding, Visitor Parking
Garage Spaces 2.0
Amenities Available Elevator, Exercise Centre, Guest Suite, In Suite Laundry, Sauna/Steam Room, Storage, Swirlpool/Hot Tub, Wheelchair Access, Workshop Attached
View Y/N Yes
View Mountain
Roof Type Other
Total Parking Spaces 2
Building
Faces Southwest
Story 1
Sewer City/Municipal
Water City/Municipal
Locker Yes
Unit Floor 1605
Structure Type Concrete
Others
Restrictions Pets Allowed w/Rest.,Rentals Allwd w/Restrctns
Tax ID 018-213-669
Ownership Freehold Strata
Energy Description Baseboard,Electric
Pets Allowed 1
Read Less
Want to know what your home might be worth? Contact us for a FREE valuation!

Our team is ready to help you sell your home for the highest possible price ASAP

Bought with RE/MAX Crest Realty




