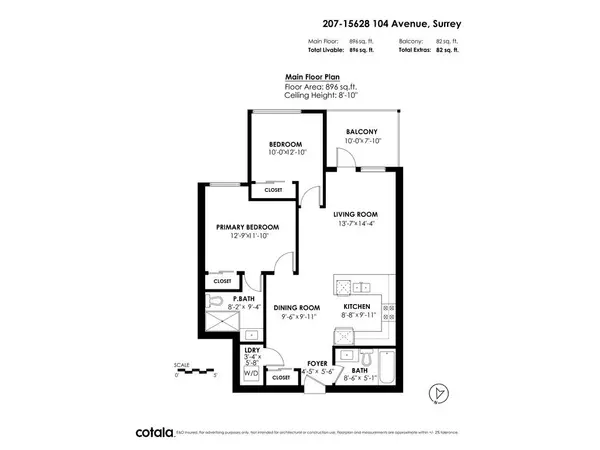$625,000
$638,000
2.0%For more information regarding the value of a property, please contact us for a free consultation.
15628 104 AVE #207 Surrey, BC V4N 2J3
2 Beds
2 Baths
896 SqFt
Key Details
Sold Price $625,000
Property Type Condo
Sub Type Apartment/Condo
Listing Status Sold
Purchase Type For Sale
Square Footage 896 sqft
Price per Sqft $697
Subdivision Guildford
MLS Listing ID R2792721
Sold Date 07/06/23
Style Rancher/Bungalow,Upper Unit
Bedrooms 2
Full Baths 2
Maintenance Fees $396
Abv Grd Liv Area 896
Total Fin. Sqft 896
Rental Info 100
Year Built 2016
Annual Tax Amount $1,982
Tax Year 2022
Property Description
The best of everything – Incredible location – a modern luxury Boutique 29 unit building & Impeccably kept stylish bright & spacious sunny south exposed 896 sf open plan unit on the private & quiet side of the building with incredible layout, gourmet kitchen, 2 large bedrms, 2 bathrms, oversized shower ensuite, soaker tub main bathrm, insuite laundry/storage rm, high ceilings, extra large windows, large private covered balcony. In the centre of convenience w/transit & a large shopping center at front of building, an elementary school next door, 3 min drive/10 min walk to Guildford Town Centre & Movie theatres, 2 min drive to Highway 1 & a 10 minute walk to 640 acre Tynehead Park w/miles of walking/biking nature trails, dog park, spawning streams & wildlife habitat. Rare find - a must see!
Location
Province BC
Community Guildford
Area North Surrey
Building/Complex Name Chroma
Zoning CD
Rooms
Basement None
Kitchen 1
Separate Den/Office N
Interior
Heating Electric
Fireplaces Type None
Heat Source Electric
Exterior
Exterior Feature Balcony(s)
Parking Features Garage; Underground, Visitor Parking
Garage Spaces 1.0
Amenities Available Elevator, Garden, In Suite Laundry, Storage
View Y/N No
Roof Type Asphalt
Total Parking Spaces 1
Building
Faces North
Story 1
Sewer City/Municipal
Water City/Municipal
Locker No
Unit Floor 207
Structure Type Frame - Wood
Others
Restrictions Pets Allowed w/Rest.,Rentals Allowed,Smoking Restrictions
Tax ID 029-569-699
Ownership Freehold Strata
Energy Description Electric
Pets Allowed 2
Read Less
Want to know what your home might be worth? Contact us for a FREE valuation!

Our team is ready to help you sell your home for the highest possible price ASAP

Bought with Stonehaus Realty Corp.





