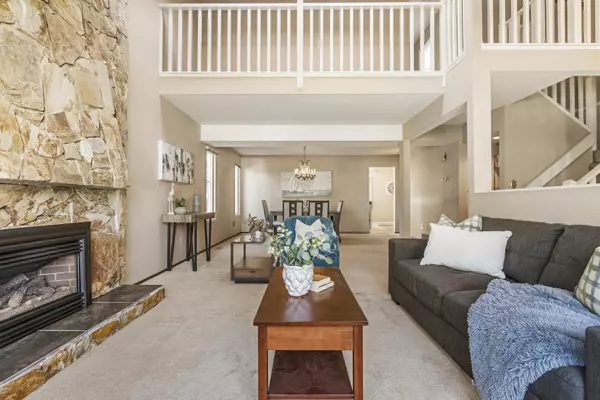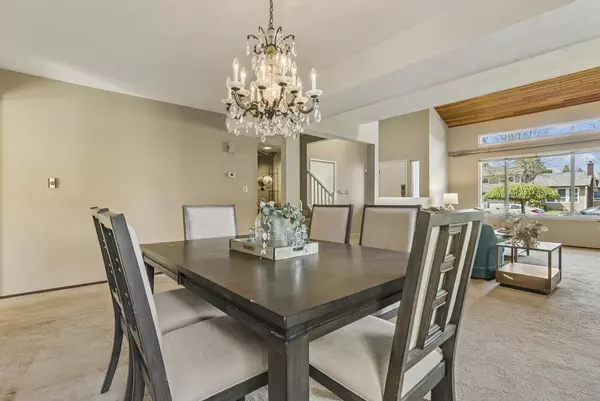$1,300,000
$1,300,000
For more information regarding the value of a property, please contact us for a free consultation.
15006 99A AVE Surrey, BC V3R 7N1
3 Beds
3 Baths
2,304 SqFt
Key Details
Sold Price $1,300,000
Property Type Single Family Home
Sub Type House/Single Family
Listing Status Sold
Purchase Type For Sale
Square Footage 2,304 sqft
Price per Sqft $564
Subdivision Guildford
MLS Listing ID R2774154
Sold Date 05/21/23
Style 2 Storey
Bedrooms 3
Full Baths 2
Half Baths 1
Abv Grd Liv Area 1,429
Total Fin. Sqft 2304
Year Built 1981
Annual Tax Amount $4,374
Tax Year 2022
Lot Size 7,230 Sqft
Acres 0.17
Property Description
Well-loved 3BR 2.5BTH Guildford residence. Found along a quiet, tree-lined street, this inviting home welcomes you with a generous driveway & tastefully landscaped front. Wood-accented, vaulted ceilings soar above your airy living room highlighting a large picture window & stone-covered fireplace. Your sunlit, eat-in kitchen features granite counters & stainless appliances alongside a cozy family room. The sprawling, south-facing backyard boasts an enclosed solarium, paved deck & lush, tiered garden backing onto Douglas Park. Naturally well-lit rooms with hardwood flooring complete the upper level with the main bedroom offering a 4pc ensuite with skylight. Conveniently located steps to Bonaccord Elem, Johnston Heights Sec, T&T, Walmart, Landmark, Guildford Town Centre & 5 minutes to Hwy 1.
Location
Province BC
Community Guildford
Area North Surrey
Zoning SFR
Rooms
Basement None
Kitchen 1
Separate Den/Office N
Interior
Interior Features ClthWsh/Dryr/Frdg/Stve/DW, Drapes/Window Coverings
Heating Forced Air
Fireplaces Number 2
Fireplaces Type Natural Gas
Heat Source Forced Air
Exterior
Exterior Feature Fenced Yard, Patio(s)
Parking Features Garage; Double, Open
Garage Spaces 2.0
Roof Type Asphalt
Lot Frontage 62.0
Total Parking Spaces 6
Building
Story 2
Sewer City/Municipal
Water City/Municipal
Structure Type Frame - Wood
Others
Tax ID 005-746-281
Ownership Freehold NonStrata
Energy Description Forced Air
Read Less
Want to know what your home might be worth? Contact us for a FREE valuation!

Our team is ready to help you sell your home for the highest possible price ASAP

Bought with LeHomes Realty Premier





