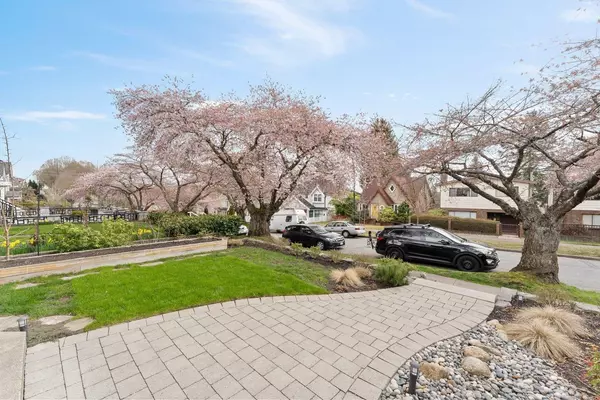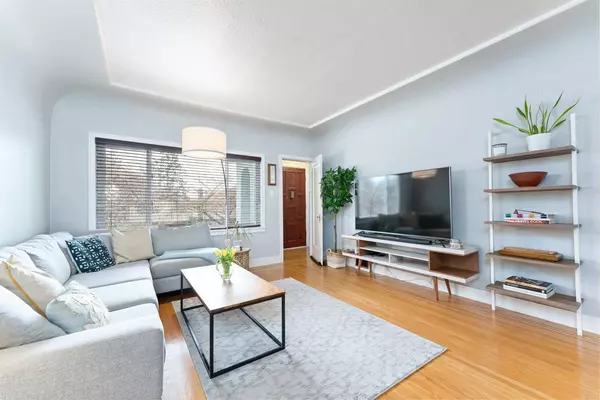$1,849,900
$1,849,900
For more information regarding the value of a property, please contact us for a free consultation.
2651 E 6TH AVE Vancouver, BC V5M 1R4
3 Beds
2 Baths
1,785 SqFt
Key Details
Sold Price $1,849,900
Property Type Single Family Home
Sub Type House/Single Family
Listing Status Sold
Purchase Type For Sale
Square Footage 1,785 sqft
Price per Sqft $1,036
Subdivision Renfrew Ve
MLS Listing ID R2766928
Sold Date 04/16/23
Style 2 Storey
Bedrooms 3
Full Baths 2
Abv Grd Liv Area 922
Total Fin. Sqft 1785
Year Built 1942
Annual Tax Amount $6,227
Tax Year 2022
Lot Size 4,026 Sqft
Acres 0.09
Property Description
BEAUTIFULLY updated character home located on one of the prettiest cherry tree-lined streets in highly sought after Renfrew. Entry vestibule leads to a charming Living Room w/ coved ceilings, oak flooring, period F/P & B-ins. Two good-sized bedrms & renovated bath on main. Tastefully renovated kitchen w/ quartz counters & dining area w/ French doors that lead to a cedar deck & flagstone patio extending the living area & a new garage/workshop/studio w/ loft storage, EV & Hot Tub R/IN. Yards are prof. landscaped & add to the appeal of this IMMACULATE home. Lower level has a bdrm, bath, laundry, family room & flex space. Can be easily suited as it has R/IN plumbing & a separate entrance. New HW on demand, furnace, W/D! Close to transit, schools, parks & wonderful neighbourhood amenities.
Location
Province BC
Community Renfrew Ve
Area Vancouver East
Zoning RS-1
Rooms
Other Rooms Walk-In Closet
Basement Fully Finished
Kitchen 1
Separate Den/Office N
Interior
Interior Features ClthWsh/Dryr/Frdg/Stve/DW, Dishwasher, Drapes/Window Coverings
Heating Forced Air, Natural Gas
Heat Source Forced Air, Natural Gas
Exterior
Exterior Feature Balcny(s) Patio(s) Dck(s)
Garage Garage; Single
Garage Spaces 1.0
Roof Type Asphalt
Lot Frontage 33.0
Total Parking Spaces 1
Building
Story 2
Water City/Municipal
Structure Type Frame - Wood
Others
Tax ID 012-957-984
Ownership Freehold NonStrata
Energy Description Forced Air,Natural Gas
Read Less
Want to know what your home might be worth? Contact us for a FREE valuation!

Our team is ready to help you sell your home for the highest possible price ASAP

Bought with Keller Williams Realty VanCentral






