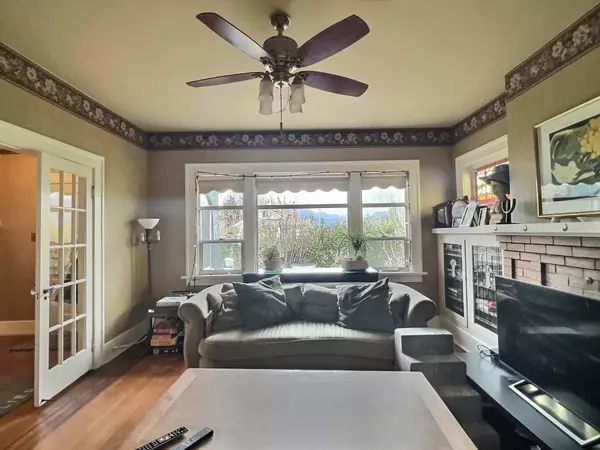$2,150,000
$1,999,999
7.5%For more information regarding the value of a property, please contact us for a free consultation.
3996 ETON ST Burnaby, BC V5C 1J5
7 Beds
4 Baths
4,105 SqFt
Key Details
Sold Price $2,150,000
Property Type Single Family Home
Sub Type House/Single Family
Listing Status Sold
Purchase Type For Sale
Square Footage 4,105 sqft
Price per Sqft $523
Subdivision Vancouver Heights
MLS Listing ID R2757531
Sold Date 03/22/23
Style 3 Storey
Bedrooms 7
Full Baths 4
Abv Grd Liv Area 1,500
Total Fin. Sqft 4105
Year Built 1929
Annual Tax Amount $6,451
Tax Year 2022
Lot Size 6,100 Sqft
Acres 0.14
Property Description
BUILDER/INVESTOR/BUYER ALERT! Spacious Vancouver Heights character house conveniently at corner of Eton and Macdonald on a 50'' x 122'' (6,100 sq ft) lot with mountain views. Almost 4,000 sq ft (3 level) house with 7 bedrooms and 4 baths. Roof done prior to 2016, kitchen upgraded 2011 & 2016, some bathroom work on main & above, 2 newer suites below (1 bed & 2 bed). Amazing central location - minutes to Hwy 1, Second Narrows Bridge, The Amazing Brentwood and Lougheed Hwy (movie theatre, Whole Foods, Mall & International food court, Skytrain), and walkable to Hastings shops (Anton''s Pasta Bar, Cioffi''s Market & Meats, Glenburn Soda Shop, Cafe Artigiano, and more restaurants & markets). Hold it or build your dream home!
Location
Province BC
Community Vancouver Heights
Area Burnaby North
Zoning R5
Rooms
Other Rooms Storage
Basement Fully Finished, Separate Entry
Kitchen 4
Separate Den/Office N
Interior
Interior Features ClthWsh/Dryr/Frdg/Stve/DW
Heating Forced Air, Natural Gas
Fireplaces Number 1
Fireplaces Type Wood
Heat Source Forced Air, Natural Gas
Exterior
Exterior Feature Balcny(s) Patio(s) Dck(s), Fenced Yard, Patio(s) & Deck(s)
Garage Open
Amenities Available In Suite Laundry
View Y/N Yes
View mountains
Roof Type Asphalt
Lot Frontage 50.0
Lot Depth 122.0
Total Parking Spaces 1
Building
Story 3
Water City/Municipal
Structure Type Frame - Wood
Others
Tax ID 003-267-172
Ownership Freehold NonStrata
Energy Description Forced Air,Natural Gas
Read Less
Want to know what your home might be worth? Contact us for a FREE valuation!

Our team is ready to help you sell your home for the highest possible price ASAP

Bought with eXp Realty






