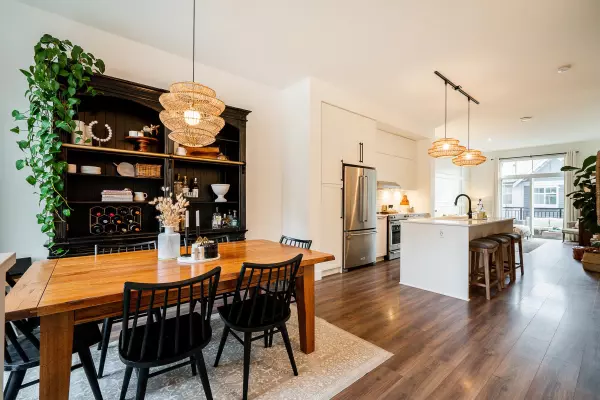$1,170,000
$1,199,000
2.4%For more information regarding the value of a property, please contact us for a free consultation.
3529 BAYCREST AVE #147 Coquitlam, BC V3B 0S3
4 Beds
4 Baths
1,661 SqFt
Key Details
Sold Price $1,170,000
Property Type Townhouse
Sub Type Townhouse
Listing Status Sold
Purchase Type For Sale
Square Footage 1,661 sqft
Price per Sqft $704
Subdivision Burke Mountain
MLS Listing ID R2750712
Sold Date 02/19/23
Style 2 Storey w/Bsmt.
Bedrooms 4
Full Baths 3
Half Baths 1
Maintenance Fees $301
Abv Grd Liv Area 644
Total Fin. Sqft 1661
Rental Info 100
Year Built 2021
Annual Tax Amount $2,836
Tax Year 2022
Property Description
Welcome to this STUNNING, SPOTLESS, LIKE NEW Mitchell by Mosaic townhome! Spacious and airy with SHOWHOME STYLE FINISHINGS! Featuring 4 bedrooms, 4 bathrooms and 1661 sq ft of elevated living space. On the MAIN enjoy an open plan with 10ft ceilings, kitchen with large island, sleek cabinetry with pullouts, black hardware, spacious dining + living that leads to a deck spanning the width of the home. Designer lights, panelled featured wall, oversized windows + powder complete the main. UP are 3 beds w/feature walls, primary w/closet organizers, ensuite w/dbl vanity + frameless shower. DOWN is a 4th bed plus BONUS flex area. Enjoy street access for ease of parking + privacy + fully fenced patio w/stone pavers. Set amongst nature w/quick access to trails, shopping, schools, parks + recreation.
Location
Province BC
Community Burke Mountain
Area Coquitlam
Building/Complex Name MITCHELL BY MOSAIC HOMES
Zoning RT-2
Rooms
Other Rooms Bedroom
Basement Fully Finished
Kitchen 1
Separate Den/Office N
Interior
Interior Features ClthWsh/Dryr/Frdg/Stve/DW, Drapes/Window Coverings, Garage Door Opener, Microwave
Heating Baseboard, Electric
Heat Source Baseboard, Electric
Exterior
Exterior Feature Patio(s) & Deck(s)
Garage Garage; Single, Visitor Parking
Garage Spaces 1.0
Amenities Available In Suite Laundry, Playground
Roof Type Asphalt
Total Parking Spaces 2
Building
Faces North
Story 3
Sewer City/Municipal
Water City/Municipal
Locker No
Unit Floor 147
Structure Type Frame - Wood
Others
Restrictions Pets Allowed w/Rest.,Rentals Allowed
Tax ID 031-319-149
Ownership Freehold Strata
Energy Description Baseboard,Electric
Pets Description 2
Read Less
Want to know what your home might be worth? Contact us for a FREE valuation!

Our team is ready to help you sell your home for the highest possible price ASAP

Bought with RE/MAX All Points Realty






