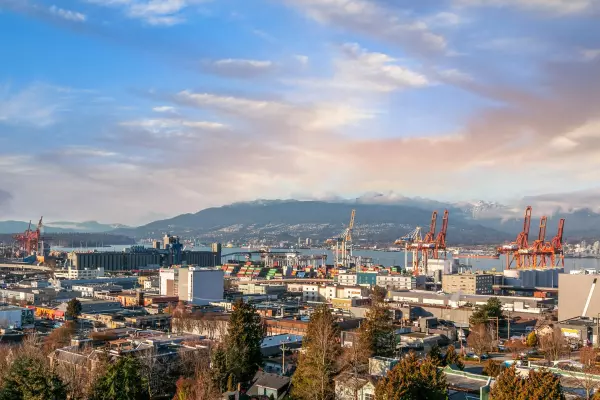$720,000
$788,000
8.6%For more information regarding the value of a property, please contact us for a free consultation.
1833 FRANCES ST ##1001 Vancouver, BC V5L 1Z8
2 Beds
2 Baths
825 SqFt
Key Details
Sold Price $720,000
Property Type Condo
Sub Type Apartment/Condo
Listing Status Sold
Purchase Type For Sale
Square Footage 825 sqft
Price per Sqft $872
Subdivision Hastings
MLS Listing ID R2742359
Sold Date 02/07/23
Style 1 Storey,Upper Unit
Bedrooms 2
Full Baths 2
Maintenance Fees $403
Abv Grd Liv Area 825
Total Fin. Sqft 825
Year Built 1990
Annual Tax Amount $1,922
Tax Year 2022
Property Description
Fabulous unobstructed views of DT, Harbour, Lions Gate Bridge, Inlet and North Shore Mountains from this 2Bd/2Ba VIEW condo at PANORAMA GARDENS. Your Buyer will fall in love with this View unit once they walk in! Just need some updating & personal touches. Recently painted after tenant moved out end of Nov. Balcony off the Livingrm to enjoy the scenic day views or the city''s evening dancing lights. Well maintained rainscreened concrete building with a live-in caretaker & updated elevators. Great location, only 1/2 blk to Bosa''s for your italian food shopping/meals, 3 blocks to Commercial Dr. shopping, restaurants & transportation and only 2 blocks to Hasting St. Easy to show.
Location
Province BC
Community Hastings
Area Vancouver East
Building/Complex Name PANORAMA GARDENS
Zoning RM-4
Rooms
Basement None
Kitchen 1
Separate Den/Office N
Interior
Interior Features Clothes Washer/Dryer, Garage Door Opener, Refrigerator, Stove
Heating Baseboard, Electric
Heat Source Baseboard, Electric
Exterior
Exterior Feature Balcony(s)
Garage Garage; Underground
Garage Spaces 1.0
Amenities Available Elevator, In Suite Laundry
View Y/N Yes
View DT, Water, North Shore Mtns
Roof Type Torch-On
Total Parking Spaces 1
Building
Faces North,Northwest
Story 1
Water City/Municipal
Locker Yes
Structure Type Concrete
Others
Restrictions Pets Allowed w/Rest.,Rentals Allowed
Tax ID 016-554-264
Ownership Freehold Strata
Energy Description Baseboard,Electric
Pets Description 2
Read Less
Want to know what your home might be worth? Contact us for a FREE valuation!

Our team is ready to help you sell your home for the highest possible price ASAP

Bought with Oakwyn Realty Downtown Ltd.






