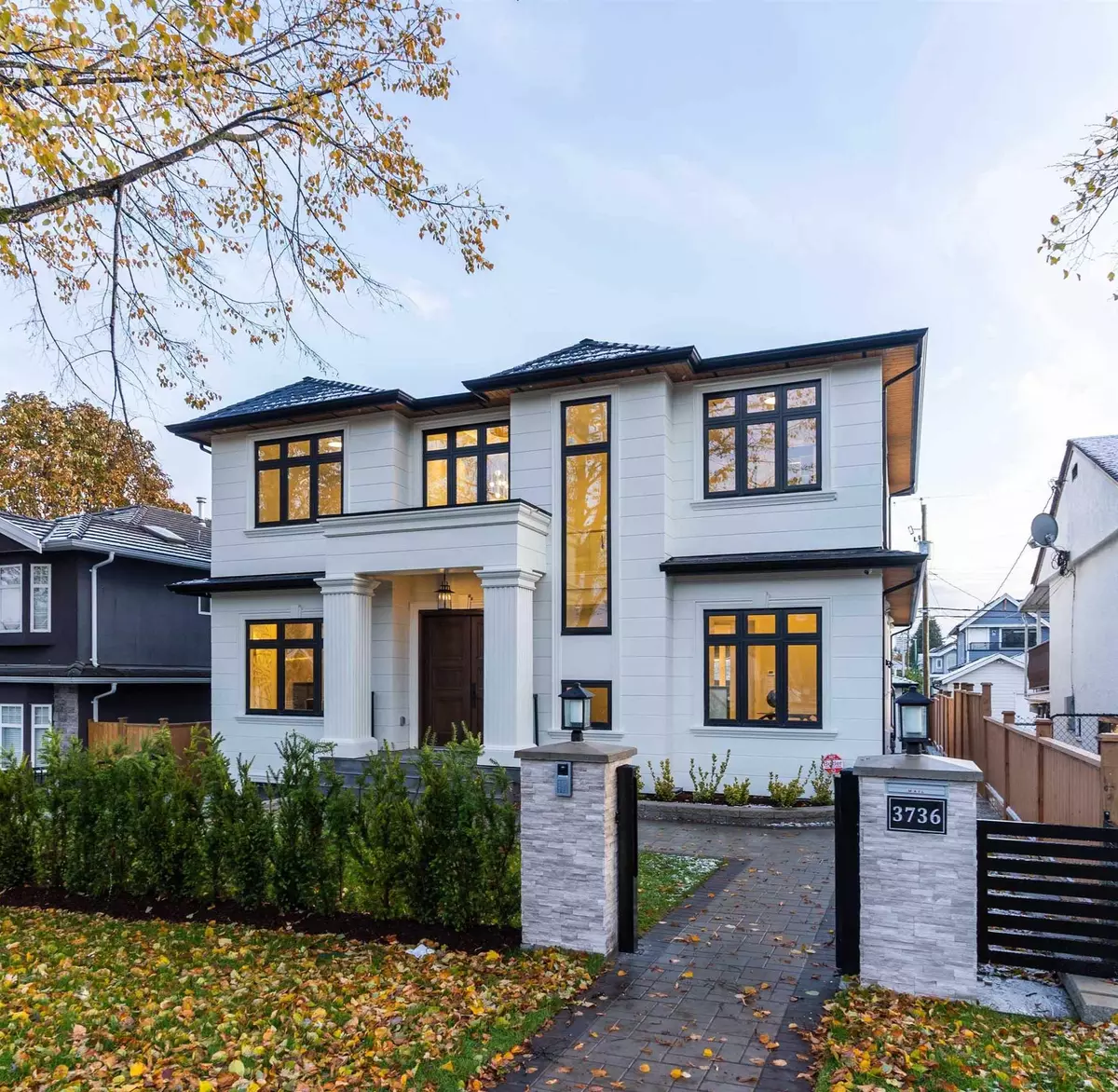$3,360,000
$3,488,000
3.7%For more information regarding the value of a property, please contact us for a free consultation.
3736 NITHSDALE ST Burnaby, BC V5G 1P3
7 Beds
7 Baths
4,000 SqFt
Key Details
Sold Price $3,360,000
Property Type Single Family Home
Sub Type House/Single Family
Listing Status Sold
Purchase Type For Sale
Square Footage 4,000 sqft
Price per Sqft $840
Subdivision Burnaby Hospital
MLS Listing ID R2736700
Sold Date 11/14/22
Style 2 Storey w/Bsmt.
Bedrooms 7
Full Baths 6
Half Baths 1
Construction Status Under Construction
Abv Grd Liv Area 1,402
Total Fin. Sqft 4000
Year Built 2022
Annual Tax Amount $5,159
Tax Year 2021
Lot Size 6,000 Sqft
Acres 0.14
Property Description
Super luxury house with modern European style is located in central location of Burnaby. This beautiful home is built with great layout and gorgeous interior design by the professional experienced construction company - Acebuild Homes Inc. It includes 7 bedrooms & 6.5 bathrooms containing a two-bedroom legal suite in basement (mortgage helper). High quality materials used in the property includes Miele appliances, Brizo plumbing fixtures, Vinyltek windows and doors, natural stones, and lots of custom-built millwork, etc. Site visit is welcome!
Location
Province BC
Community Burnaby Hospital
Area Burnaby South
Zoning R5
Rooms
Other Rooms Primary Bedroom
Basement Crawl, Full, Fully Finished
Kitchen 2
Separate Den/Office N
Interior
Interior Features Air Conditioning, ClthWsh/Dryr/Frdg/Stve/DW, Heat Recov. Vent., Intercom, Microwave, Oven - Built In, Range Top, Security System, Smoke Alarm
Heating Radiant
Fireplaces Number 1
Fireplaces Type Natural Gas
Heat Source Radiant
Exterior
Exterior Feature Balcny(s) Patio(s) Dck(s)
Garage Carport; Single, Garage; Triple
Garage Spaces 3.0
Garage Description 20' X 30'
Roof Type Asphalt,Torch-On
Lot Frontage 50.0
Lot Depth 120.0
Total Parking Spaces 4
Building
Story 3
Sewer City/Municipal
Water City/Municipal
Structure Type Concrete,Frame - Wood,Other
Construction Status Under Construction
Others
Tax ID 009-503-871
Ownership Freehold NonStrata
Energy Description Radiant
Read Less
Want to know what your home might be worth? Contact us for a FREE valuation!

Our team is ready to help you sell your home for the highest possible price ASAP

Bought with Team 3000 Realty Ltd.






