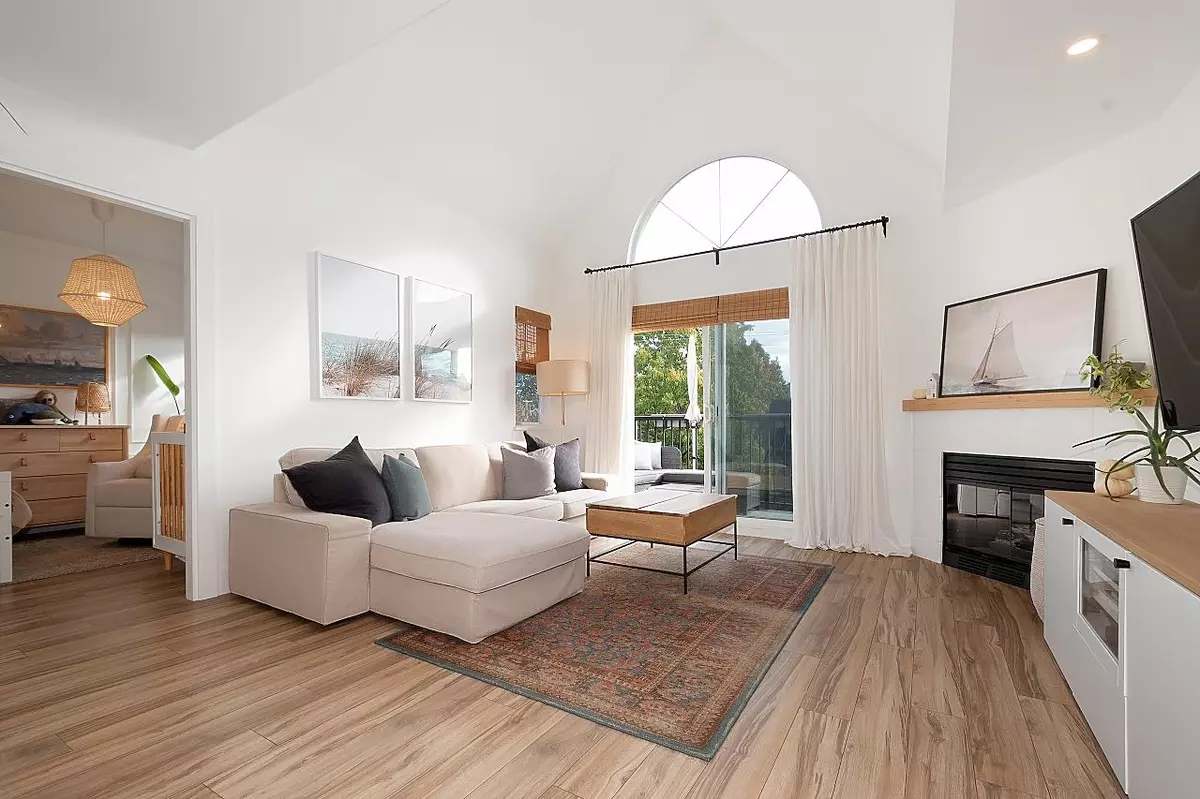$910,000
$950,000
4.2%For more information regarding the value of a property, please contact us for a free consultation.
3199 WILLOW ST #403 Vancouver, BC V5Z 4L5
2 Beds
2 Baths
821 SqFt
Key Details
Sold Price $910,000
Property Type Condo
Sub Type Apartment/Condo
Listing Status Sold
Purchase Type For Sale
Square Footage 821 sqft
Price per Sqft $1,108
Subdivision Fairview Vw
MLS Listing ID R2733461
Sold Date 11/16/22
Style 1 Storey,Penthouse
Bedrooms 2
Full Baths 2
Maintenance Fees $437
Abv Grd Liv Area 821
Total Fin. Sqft 821
Rental Info 10
Year Built 1990
Annual Tax Amount $2,006
Tax Year 2022
Property Description
This home will have you beaming with pride of ownership. Top floor penthouse corner-unit (1 shared wall) w/ vaulted ceilings, southern exposure & tons of natural light/all-day sun (large windows, deck & skylight). Proactive strata w/ full rainscreen, new windows & roof in recent years. Open kitchen & living area, in-suite laundry & 2 full bathrooms. The renovation & styling in this unit are absolutely gorgeous & help it stand out above the rest. Location is key here; tucked next to Willow Cafe Bakery, Heather Park, Douglas Park & more. Great lifestyle; tennis & basketball courts, baseball & soccer fields, playgrounds & water park, schools & community centre. Enjoy peace of mind with a well-maintained building in a great neighbourhood. Be truly excited to entertain & host friends here.
Location
Province BC
Community Fairview Vw
Area Vancouver West
Building/Complex Name Willow Garden
Zoning RM-4
Rooms
Basement None
Kitchen 1
Separate Den/Office N
Interior
Interior Features ClthWsh/Dryr/Frdg/Stve/DW, Disposal - Waste, Drapes/Window Coverings, Fireplace Insert, Sprinkler - Fire, Vaulted Ceiling
Heating Baseboard, Electric, Natural Gas
Fireplaces Number 1
Fireplaces Type Gas - Natural
Heat Source Baseboard, Electric, Natural Gas
Exterior
Exterior Feature Patio(s) & Deck(s)
Garage Garage Underbuilding
Garage Spaces 1.0
Amenities Available Elevator, In Suite Laundry, Wheelchair Access
View Y/N Yes
View Horizon - Panoramic
Roof Type Asphalt
Total Parking Spaces 1
Building
Faces South
Story 1
Sewer City/Municipal
Water City/Municipal
Locker No
Unit Floor 403
Structure Type Frame - Wood
Others
Restrictions Pets Allowed w/Rest.,Rentals Allwd w/Restrctns
Tax ID 015-720-748
Ownership Freehold Strata
Energy Description Baseboard,Electric,Natural Gas
Pets Description 1
Read Less
Want to know what your home might be worth? Contact us for a FREE valuation!

Our team is ready to help you sell your home for the highest possible price ASAP

Bought with RE/MAX Crest Realty






