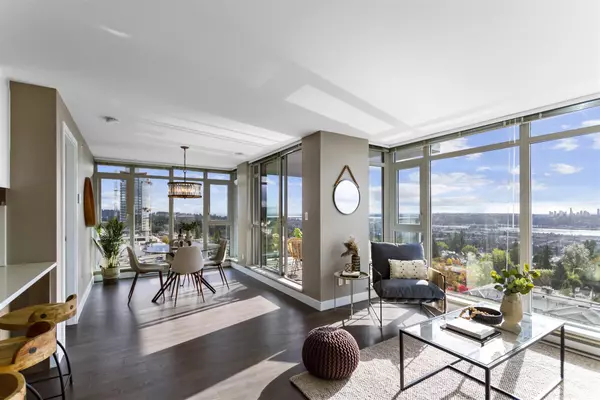$719,000
$729,900
1.5%For more information regarding the value of a property, please contact us for a free consultation.
958 RIDGEWAY AVE #1409 Coquitlam, BC V3K 0C5
2 Beds
2 Baths
867 SqFt
Key Details
Sold Price $719,000
Property Type Condo
Sub Type Apartment/Condo
Listing Status Sold
Purchase Type For Sale
Square Footage 867 sqft
Price per Sqft $829
Subdivision Coquitlam West
MLS Listing ID R2734932
Sold Date 11/07/22
Style 1 Storey,Corner Unit
Bedrooms 2
Full Baths 2
Maintenance Fees $466
Abv Grd Liv Area 867
Total Fin. Sqft 867
Rental Info 100
Year Built 2014
Annual Tax Amount $2,268
Tax Year 2022
Property Description
Welcome to THE AUSTIN, a luxury hi rise in Central Coquitlam. Walk to shopping, golf, parks transit and schools. This 2 bedroom, 2 bathroom corner suite on the 14th floor has sweeping views of the Fraser River, Mt. Baker and the Valley. There are 9ft ceilings, 6 appliances included plus an upgraded built in pantry in the kitchen. Newer laminate floor and newer carpet in bedrooms give this home a fresh and new feel. The spacious sundeck faces the view and is the perfect spot for morning coffee or entertaining. Bedrooms are separated for privacy and there are views from every room. Storage locker & 1 Parking stall included. There are fabulous amenities including a concierge for added security, guest suite, recreation, lounge, bike room and outdoor yard area. OPEN HOUSE Saturday NOV 19, 2-4PM
Location
Province BC
Community Coquitlam West
Area Coquitlam
Building/Complex Name THE AUSTIN
Zoning C5
Rooms
Basement None
Kitchen 1
Separate Den/Office N
Interior
Interior Features ClthWsh/Dryr/Frdg/Stve/DW, Drapes/Window Coverings, Microwave, Smoke Alarm, Sprinkler - Fire
Heating Baseboard, Electric
Heat Source Baseboard, Electric
Exterior
Exterior Feature Balcony(s)
Garage Garage Underbuilding
Garage Spaces 1.0
Amenities Available Bike Room, Elevator, Exercise Centre, Garden, Guest Suite, Storage, Concierge
View Y/N Yes
View FRASER RIVER
Roof Type Tar & Gravel
Total Parking Spaces 1
Building
Faces Southeast
Story 1
Sewer City/Municipal
Water City/Municipal
Locker Yes
Unit Floor 1409
Structure Type Concrete
Others
Restrictions Pets Allowed,Smoking Restrictions
Tax ID 029-359-431
Ownership Freehold Strata
Energy Description Baseboard,Electric
Pets Description No Restriction
Read Less
Want to know what your home might be worth? Contact us for a FREE valuation!

Our team is ready to help you sell your home for the highest possible price ASAP

Bought with Team 3000 Realty Ltd.






