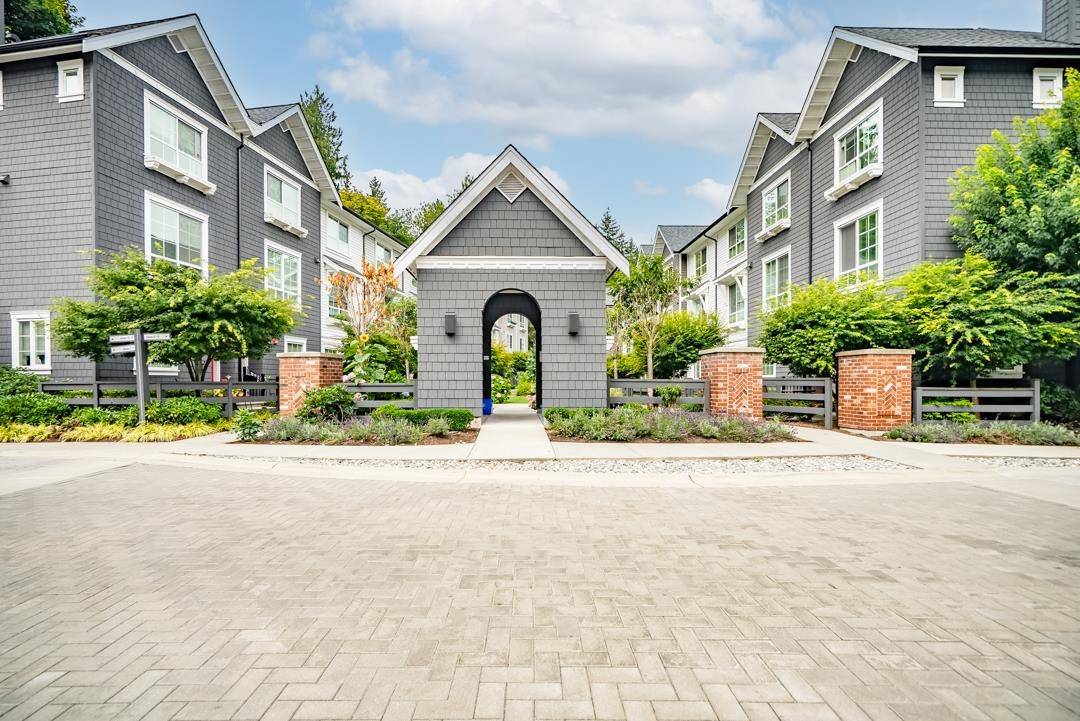19696 Hammond RD #41 Pitt Meadows, BC V3Y 0G7
3 Beds
3 Baths
1,236 SqFt
OPEN HOUSE
Sat Jul 26, 2:00pm - 4:00pm
Sun Jul 27, 2:00pm - 4:00pm
UPDATED:
Key Details
Property Type Townhouse
Sub Type Townhouse
Listing Status Active
Purchase Type For Sale
Square Footage 1,236 sqft
Price per Sqft $667
MLS Listing ID R3028845
Style 3 Storey
Bedrooms 3
Full Baths 3
Maintenance Fees $344
HOA Fees $344
HOA Y/N No
Year Built 2020
Property Sub-Type Townhouse
Property Description
Location
Province BC
Community South Meadows
Area Pitt Meadows
Zoning CD
Rooms
Kitchen 1
Interior
Heating Baseboard, Electric
Laundry In Unit
Exterior
Exterior Feature Garden, Balcony
Garage Spaces 2.0
Garage Description 2
Fence Fenced
Utilities Available Electricity Connected, Water Connected
Amenities Available Trash, Maintenance Grounds, Management, Sewer, Snow Removal
View Y/N No
Roof Type Asphalt
Exposure North
Total Parking Spaces 2
Garage Yes
Building
Lot Description Near Golf Course, Recreation Nearby
Story 3
Foundation Concrete Perimeter
Sewer Public Sewer, Sanitary Sewer, Storm Sewer
Water Public
Others
Pets Allowed Cats OK, Dogs OK, Number Limit (Two), Yes With Restrictions
Restrictions Pets Allowed w/Rest.,Rentals Allwd w/Restrctns
Ownership Freehold NonStrata
Virtual Tour https://tinyurl.com/mtnsytyj






