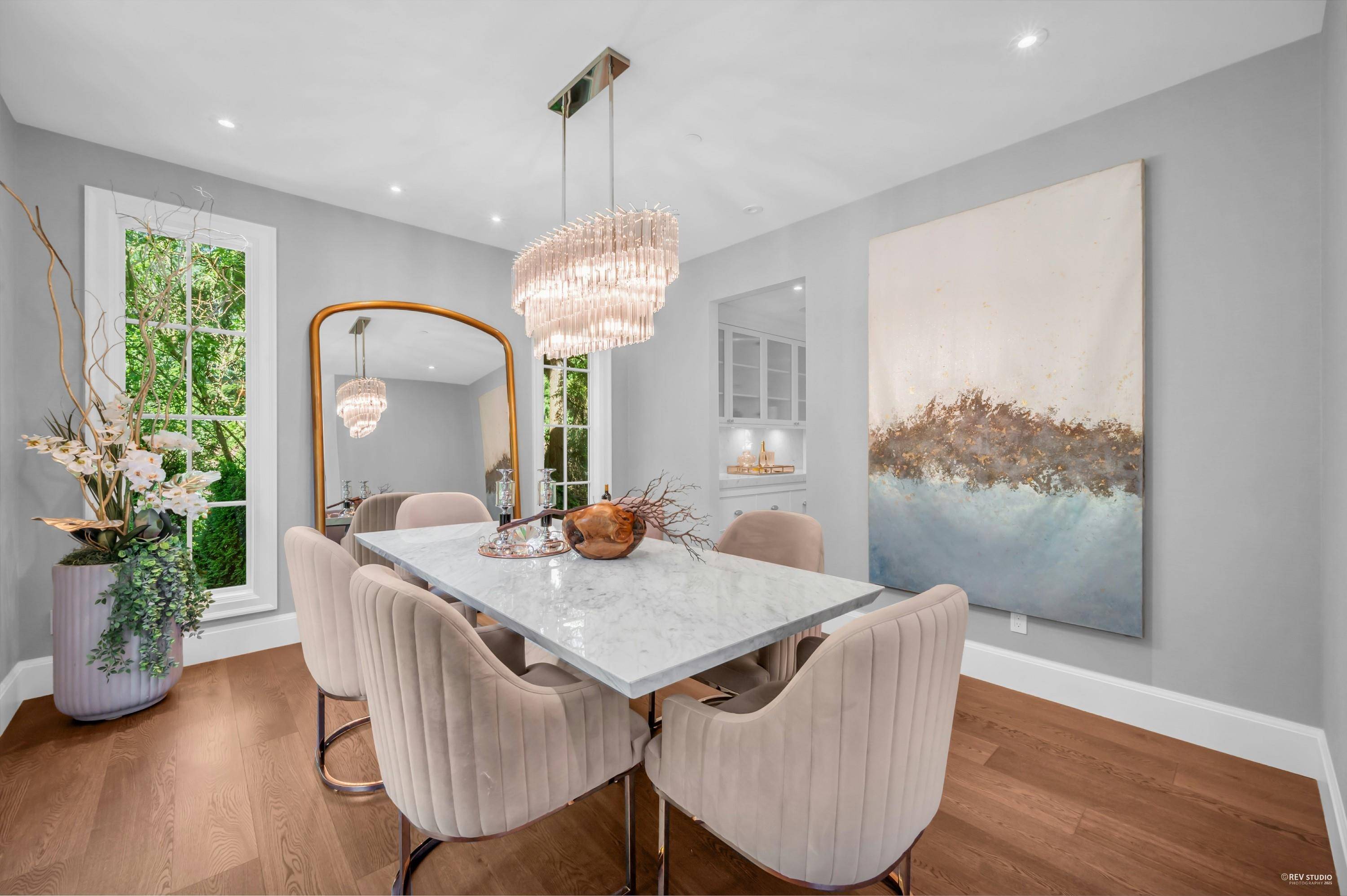606 Barnham RD West Vancouver, BC V7S 1T5
5 Beds
6 Baths
5,471 SqFt
OPEN HOUSE
Thu Jul 17, 10:00am - 12:00pm
UPDATED:
Key Details
Property Type Single Family Home
Sub Type Single Family Residence
Listing Status Active
Purchase Type For Sale
Square Footage 5,471 sqft
Price per Sqft $1,169
MLS Listing ID R3027391
Bedrooms 5
Full Baths 5
HOA Y/N No
Year Built 2019
Lot Size 0.290 Acres
Property Sub-Type Single Family Residence
Property Description
Location
Province BC
Community British Properties
Area West Vancouver
Zoning RS3
Direction Southeast
Rooms
Kitchen 2
Interior
Interior Features Wet Bar
Heating Radiant
Cooling Air Conditioning
Flooring Hardwood
Fireplaces Number 4
Fireplaces Type Gas
Equipment Heat Recov. Vent.
Window Features Window Coverings
Appliance Washer/Dryer, Dishwasher, Refrigerator, Stove
Exterior
Exterior Feature Balcony, Private Yard
Garage Spaces 2.0
Garage Description 2
Community Features Golf
Utilities Available Community, Electricity Connected, Natural Gas Connected, Water Connected
View Y/N Yes
View Mountain View
Roof Type Other
Porch Patio, Deck
Total Parking Spaces 6
Garage Yes
Building
Lot Description Central Location, Private, Ski Hill Nearby
Story 3
Foundation Concrete Perimeter
Sewer Public Sewer
Water Public
Others
Ownership Freehold NonStrata
Virtual Tour https://youtu.be/77-gf5UlFHM






