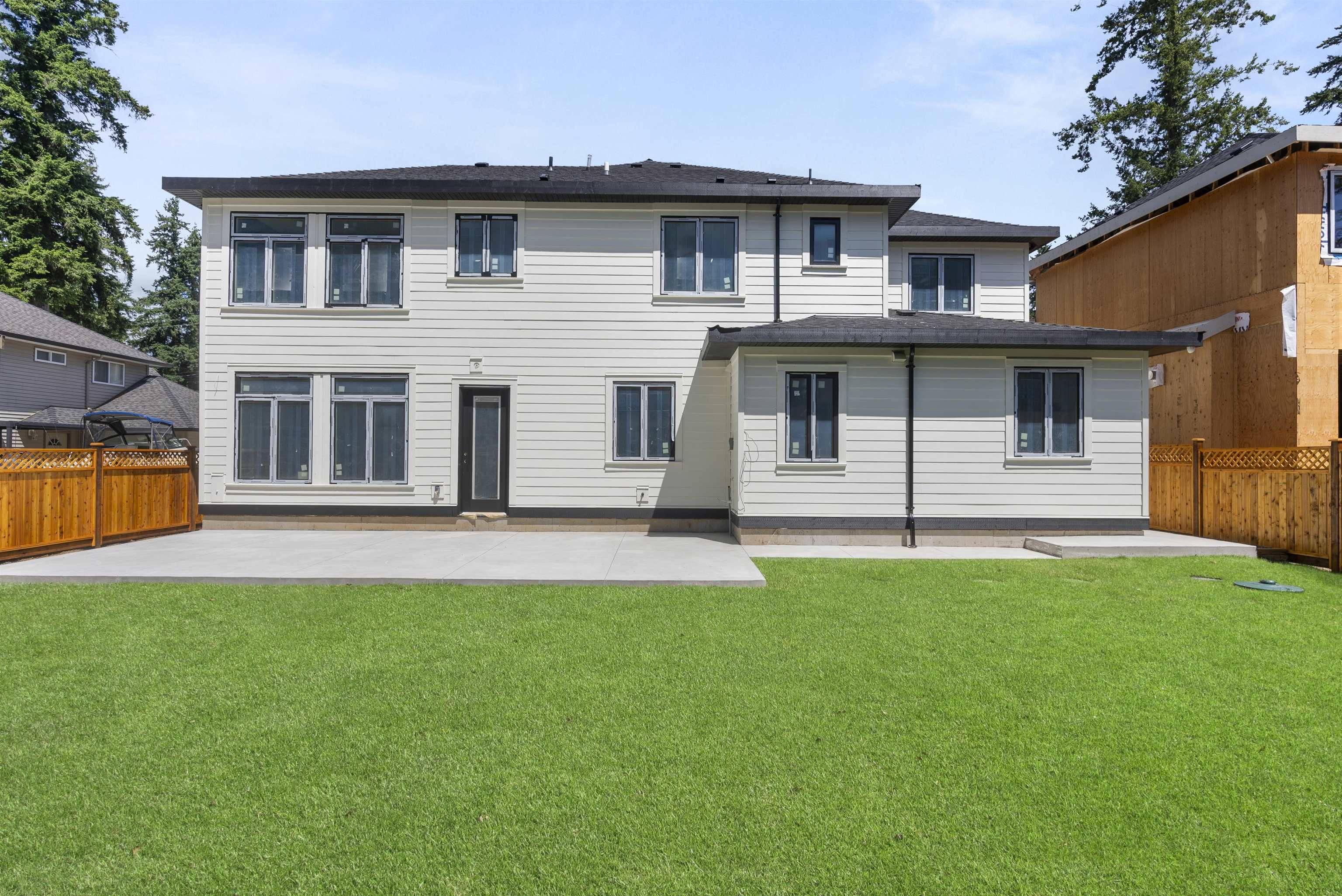20334 42 AVE Langley, BC V3A 3A7
8 Beds
7 Baths
4,722 SqFt
UPDATED:
Key Details
Property Type Single Family Home
Sub Type Single Family Residence
Listing Status Active
Purchase Type For Sale
Square Footage 4,722 sqft
Price per Sqft $527
MLS Listing ID R3024489
Bedrooms 8
Full Baths 6
HOA Y/N No
Year Built 2025
Lot Size 8,712 Sqft
Property Sub-Type Single Family Residence
Property Description
Location
Province BC
Community Brookswood Langley
Area Langley
Zoning R-1E
Direction South
Rooms
Kitchen 3
Interior
Heating Baseboard, Forced Air, Heat Pump
Flooring Hardwood, Tile, Carpet
Fireplaces Number 2
Fireplaces Type Gas
Equipment Sprinkler - Inground
Appliance Washer/Dryer, Dishwasher, Refrigerator, Stove, Microwave, Oven, Range Top
Exterior
Exterior Feature Private Yard
Garage Spaces 2.0
Garage Description 2
Fence Fenced
Community Features Shopping Nearby
Utilities Available Electricity Connected, Natural Gas Connected, Water Connected
View Y/N No
Roof Type Asphalt
Porch Patio
Total Parking Spaces 8
Garage Yes
Building
Lot Description Central Location, Recreation Nearby
Story 2
Foundation Slab
Sewer Septic Tank
Water Public
Others
Ownership Freehold NonStrata
Security Features Security System






