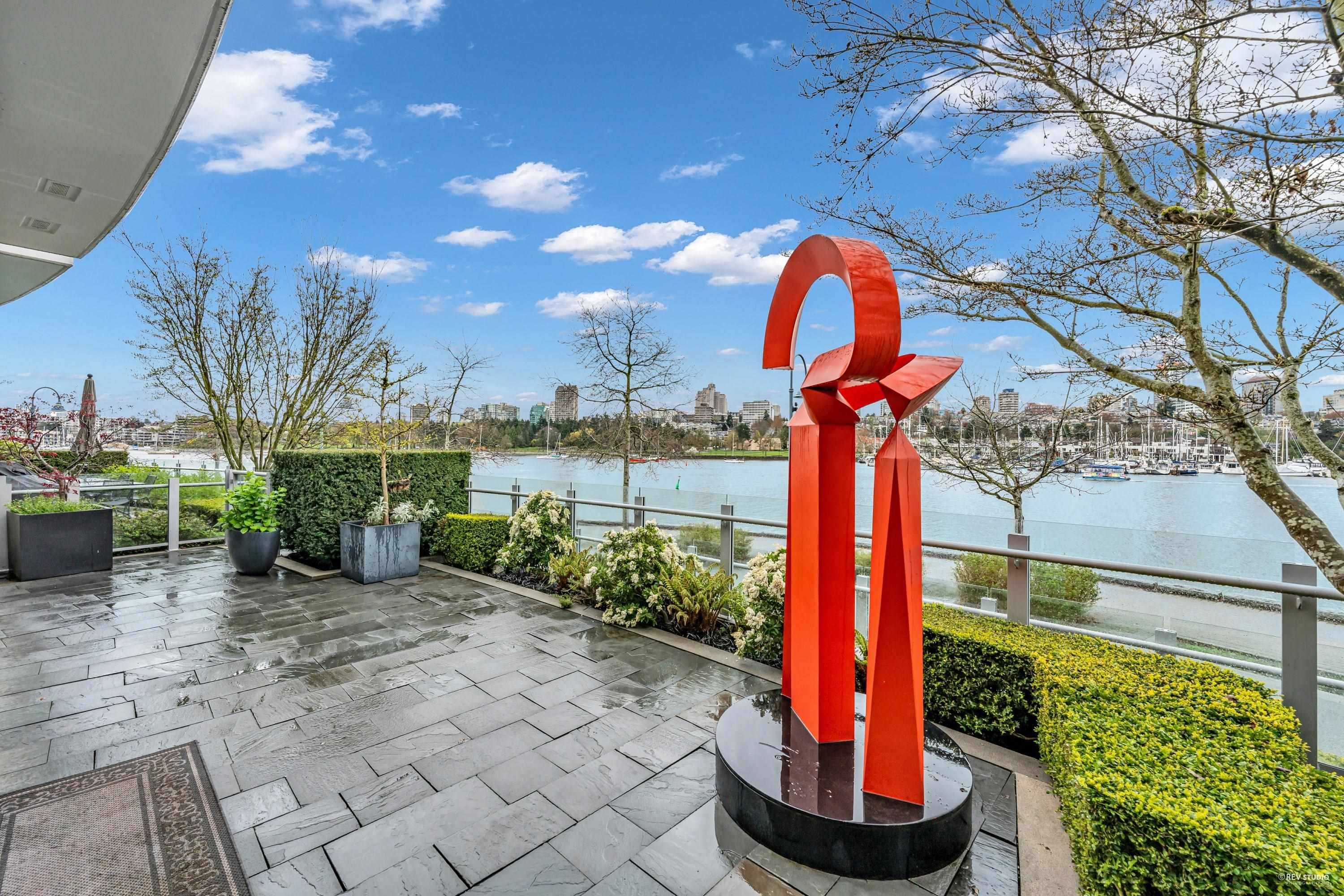1576 Homer Mews Vancouver, BC V6Z 0A6
3 Beds
3 Baths
2,476 SqFt
UPDATED:
Key Details
Property Type Townhouse
Sub Type Townhouse
Listing Status Active
Purchase Type For Sale
Square Footage 2,476 sqft
Price per Sqft $2,657
Subdivision The Erickson
MLS Listing ID R2988405
Bedrooms 3
Full Baths 2
Maintenance Fees $2,792
HOA Fees $2,792
HOA Y/N Yes
Year Built 2010
Property Sub-Type Townhouse
Property Description
Location
Province BC
Community Yaletown
Area Vancouver West
Zoning CD-1
Rooms
Kitchen 1
Interior
Heating Forced Air, Natural Gas
Cooling Air Conditioning
Flooring Hardwood, Tile
Fireplaces Number 2
Fireplaces Type Gas
Window Features Window Coverings
Appliance Washer/Dryer, Dishwasher, Refrigerator, Stove
Laundry In Unit
Exterior
Exterior Feature Balcony, Private Yard
Garage Spaces 3.0
Garage Description 3
Fence Fenced
Pool Indoor
Community Features Shopping Nearby
Utilities Available Electricity Connected, Natural Gas Connected, Water Connected
Amenities Available Clubhouse, Exercise Centre, Recreation Facilities, Sauna/Steam Room, Concierge, Caretaker, Trash, Maintenance Grounds, Gas, Hot Water, Management, Snow Removal
View Y/N Yes
View 1ST ROW WATER AND CITY VIEW
Roof Type Other
Accessibility Wheelchair Access
Porch Patio, Deck, Sundeck
Exposure Southeast
Total Parking Spaces 3
Garage Yes
Building
Lot Description Marina Nearby, Private
Story 2
Foundation Concrete Perimeter
Sewer Public Sewer
Water Public
Others
Pets Allowed Yes
Restrictions Pets Allowed,Rentals Allowed
Ownership Freehold Strata
Virtual Tour https://my.matterport.com/show/?m=u3GEK7wnZPP






