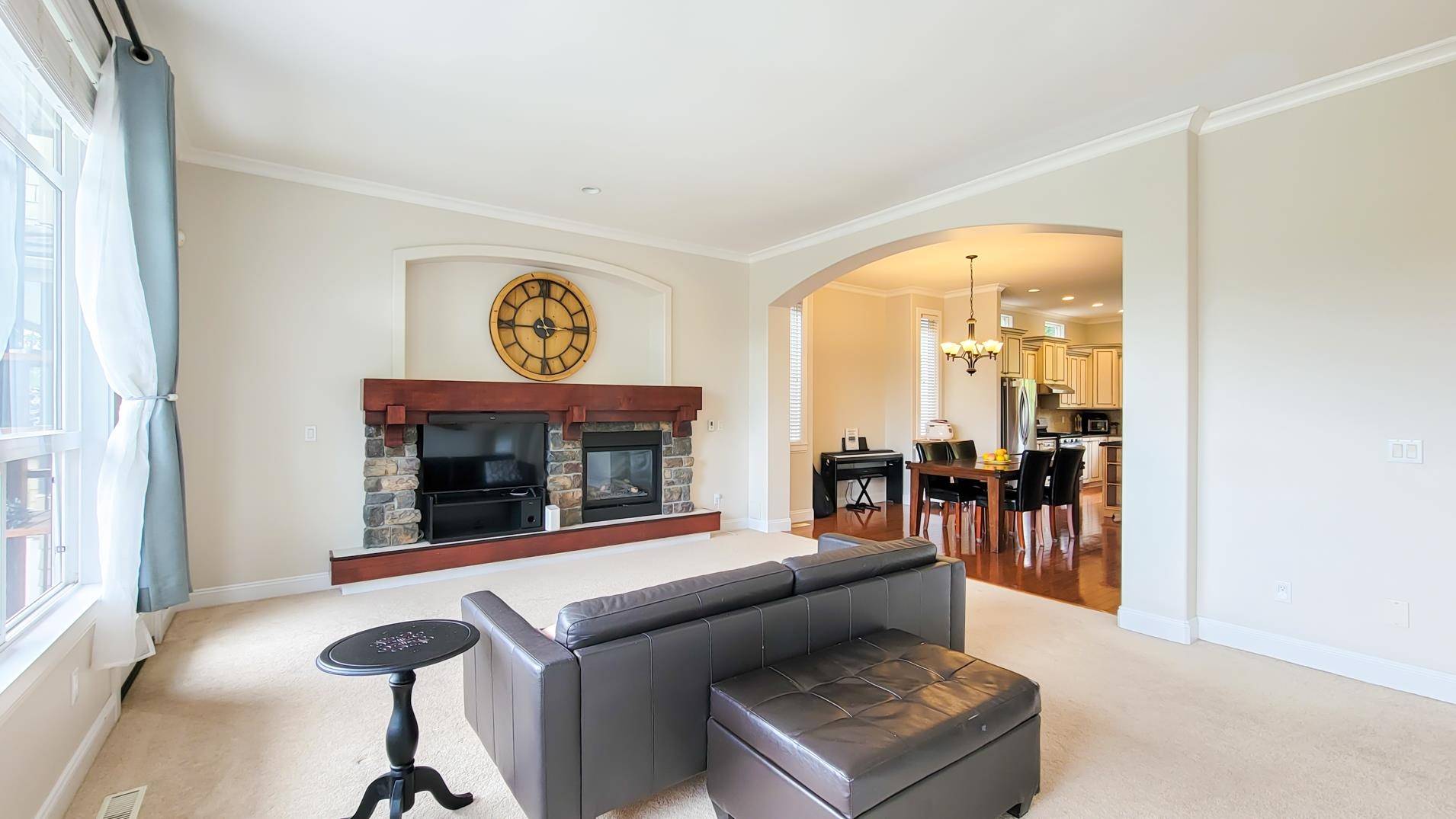11382 154a ST Surrey, BC V3R 2V7
6 Beds
4 Baths
3,594 SqFt
OPEN HOUSE
Sat Apr 05, 2:00pm - 4:00pm
Sun Apr 06, 2:00pm - 4:00pm
UPDATED:
Key Details
Property Type Single Family Home
Sub Type Single Family Residence
Listing Status Active
Purchase Type For Sale
Square Footage 3,594 sqft
Price per Sqft $523
MLS Listing ID R2976357
Bedrooms 6
Full Baths 3
HOA Y/N No
Year Built 2005
Lot Size 5,227 Sqft
Property Sub-Type Single Family Residence
Property Description
Location
Province BC
Area North Surrey
Zoning SFD
Direction South
Rooms
Kitchen 2
Interior
Interior Features Central Vacuum
Heating Baseboard, Forced Air
Cooling Air Conditioning
Flooring Mixed
Fireplaces Number 1
Fireplaces Type Gas
Appliance Washer/Dryer, Dishwasher, Refrigerator, Cooktop
Exterior
Exterior Feature Balcony, Private Yard
Garage Spaces 2.0
Garage Description 2
Fence Fenced
Community Features Shopping Nearby
Utilities Available Electricity Connected, Natural Gas Connected, Water Connected
View Y/N No
Roof Type Concrete
Porch Patio, Deck
Garage Yes
Building
Lot Description Central Location, Recreation Nearby
Story 2
Foundation Concrete Perimeter
Sewer Public Sewer, Sanitary Sewer, Storm Sewer
Water Public
Others
Virtual Tour https://my.matterport.com/show/?m=qiMby9pHfkp






