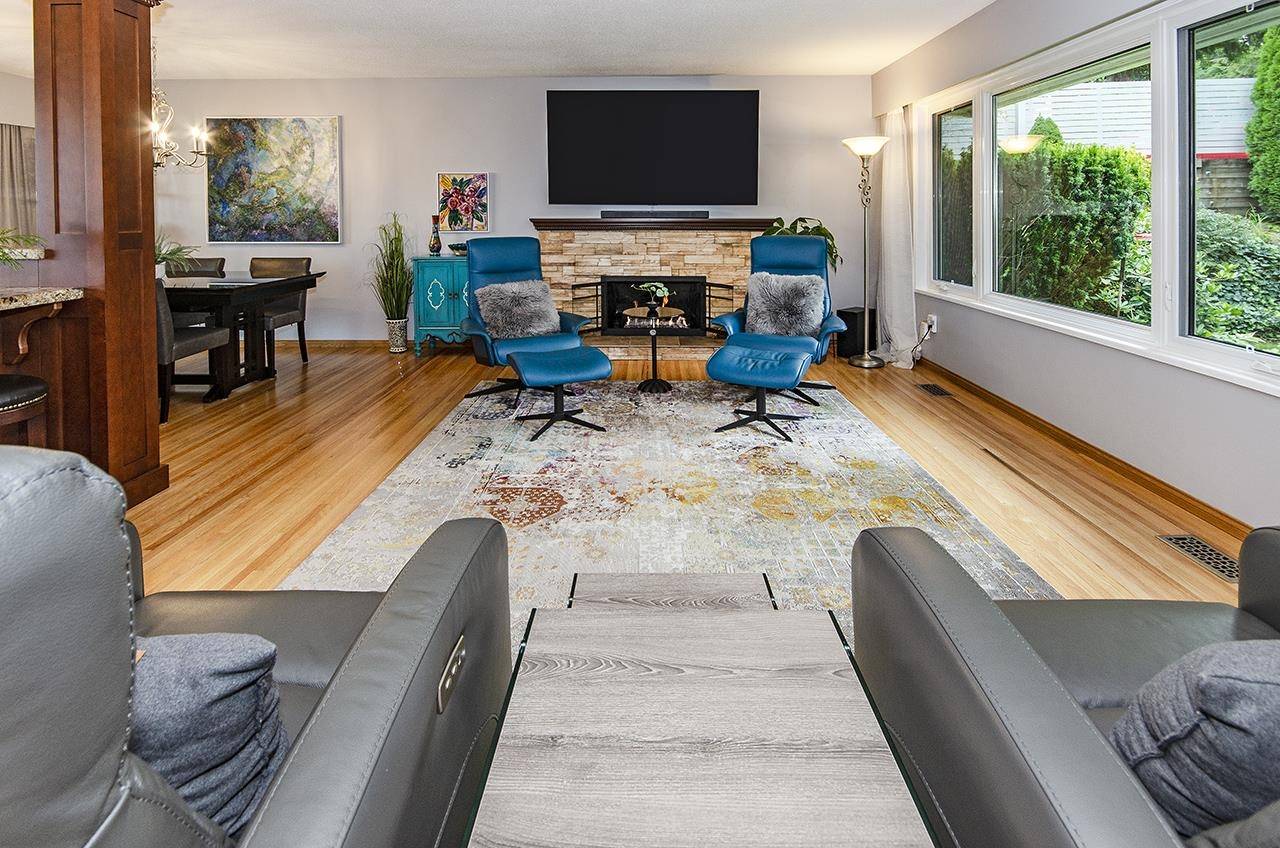1651 Scarborough CRES Port Coquitlam, BC V3C 2P9
4 Beds
2 Baths
2,051 SqFt
OPEN HOUSE
Sun Apr 06, 2:00pm - 4:00pm
UPDATED:
Key Details
Property Type Single Family Home
Sub Type Single Family Residence
Listing Status Active
Purchase Type For Sale
Square Footage 2,051 sqft
Price per Sqft $731
MLS Listing ID R2975181
Style Rancher/Bungalow w/Bsmt.
Bedrooms 4
Full Baths 2
HOA Y/N No
Year Built 1966
Lot Size 9,147 Sqft
Property Sub-Type Single Family Residence
Property Description
Location
Province BC
Community Mary Hill
Area Port Coquitlam
Zoning RS1
Direction Southeast
Rooms
Kitchen 2
Interior
Interior Features Central Vacuum
Heating Forced Air, Heat Pump, Natural Gas
Flooring Hardwood, Tile
Fireplaces Number 2
Fireplaces Type Gas
Window Features Insulated Windows
Appliance Washer/Dryer, Dishwasher, Refrigerator, Cooktop, Microwave, Oven
Exterior
Garage Spaces 2.0
Garage Description 2
Utilities Available Electricity Connected, Natural Gas Connected, Water Connected
View Y/N Yes
View SUNRISE & MOUNTAINS
Roof Type Asphalt,Fibreglass
Street Surface Paved
Porch Patio, Deck
Garage Yes
Building
Lot Description Central Location, Lane Access, Recreation Nearby, Wooded
Story 2
Foundation Concrete Perimeter
Sewer Public Sewer, Sanitary Sewer
Water Public






