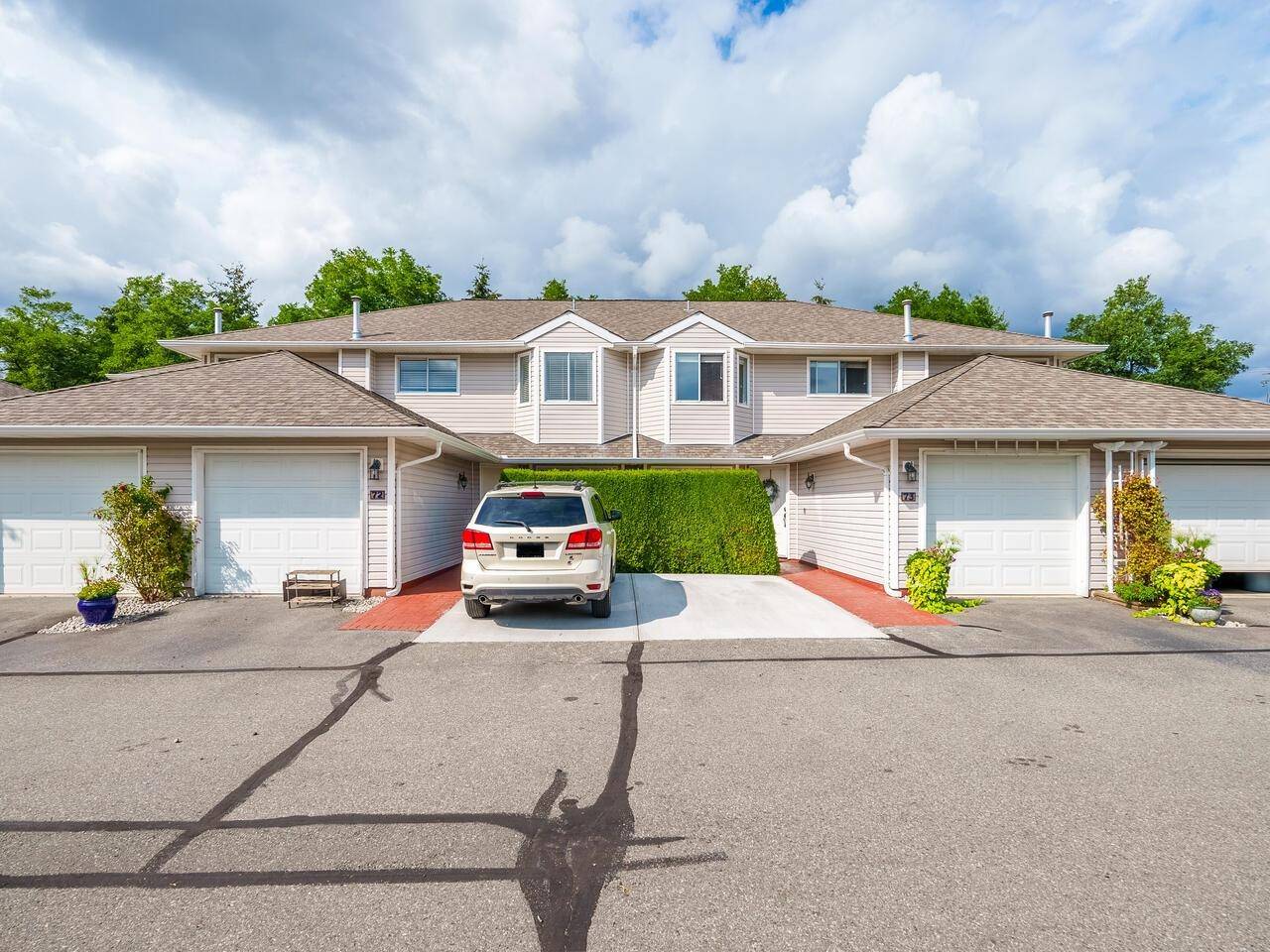21928 48 AVE #73 Langley, BC V3A 8H1
3 Beds
3 Baths
1,597 SqFt
UPDATED:
Key Details
Property Type Townhouse
Sub Type Townhouse
Listing Status Active
Purchase Type For Sale
Square Footage 1,597 sqft
Price per Sqft $537
Subdivision Murrayville Glen
MLS Listing ID R2974837
Bedrooms 3
Full Baths 2
HOA Fees $430
HOA Y/N Yes
Year Built 1993
Property Sub-Type Townhouse
Property Description
Location
Province BC
Community Murrayville
Area Langley
Zoning RM2
Direction North
Rooms
Kitchen 1
Interior
Heating Forced Air, Natural Gas
Flooring Laminate, Wall/Wall/Mixed
Fireplaces Number 1
Fireplaces Type Gas
Window Features Insulated Windows
Appliance Washer/Dryer, Dishwasher, Refrigerator, Cooktop
Exterior
Exterior Feature Garden, Playground
Garage Spaces 1.0
Garage Description 1
Utilities Available Electricity Connected, Natural Gas Connected, Water Connected
Amenities Available Clubhouse, Recreation Facilities, Maintenance Grounds, Management, RV Parking, Snow Removal
View Y/N No
Roof Type Asphalt
Street Surface Paved
Porch Patio
Exposure South
Garage Yes
Building
Story 2
Foundation Concrete Perimeter
Sewer Public Sewer, Sanitary Sewer, Storm Sewer
Water Public
Others
Pets Allowed Cats OK, Dogs OK, Number Limit (Two), Yes With Restrictions
Restrictions Pets Allowed w/Rest.,Rentals Allowed
Ownership Freehold Strata
Virtual Tour https://tours.bcfloorplans.com/public/vtour/display/2270814#!/video






